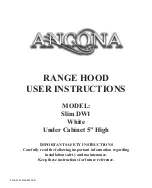
Specifications
subject to change.
USA
•
10200 David Taylor Drive
•
Charlotte, NC 28262
•
1-800-FRIGIDAIRE
•
frigidaire.com
CANADA
•
5855 Terry Fox Way
•
Mississauga, ON L5V 3E4
•
1-800-265-8352
•
frigidaire.ca
FPEF4085K 10/10
© 2010 Electrolux Home Products, Inc.
Printed in the U.S.A.
Freestanding Range Specifications
•
Product Shipping Weight (approx.) – 235 Lbs.
•
Single phase 3- or 4-wire cable, 120 / 240 or 120 / 208 Volt,
60 Hertz, fused on both sides of line with ground.
(If local code
permits, range may be connected by hard-wiring or by means
of power supply cord kit.)
•
Connected Load (kW Rating) @ 240 / 208 Volts = 12.8 / 9.6 kW
•
Amps @ 240 / 208 Volts = 53.0 / 46.0 Amps
•
Recommended Circuit Breaker – 50 Amps (40 Amps minimum)
•
Always consult local and national electric codes.
•
Make sure wall coverings around range can withstand heat generated
by range.
•
Linoleum or any other synthetic floor covering located beneath range,
must be capable of withstanding minimum heat of 90° F above room
temperature without shrinking, warping or discoloring. Insulating pad
or 1/4"-thick plywood required between range and a carpeted floor.
•
Absolute minimum horizontal distance between overhead cabinets
installed to either side of appliance must be no less than maximum
width of appliance.
•
Allow 24" minimum clearance between rangetop and bottom of cabinet
when bottom of wood or metal cabinet is protected by not less than
1/4" flame-retardant millboard covered with not less than No. 28 MGS
sheet steel, 0.015" stainless steel, 0.024" aluminum or 0.020" copper.
Allow 30" minimum clearance when cabinet is unprotected.
•
To reduce risk of fire when using overhead cabinetry, install
range hood that projects horizontally a recommended minimum
of 5" beyond bottom of cabinets.
•
0" clearance required
(minimum 2" recommended)
from edge
of rangetop to nearest combustible wall on either side of range
above 36" height.
•
Range can be installed flush to wall with 0" minimum rear clearance.
•
For installation against left side wall that extends to or beyond
range's side panel, allow 2-3/4" minimum clearance to allow
auxiliary oven door to open.
•
Follow all dimension requirements provided to prevent property
damage, potential fire hazard, and incorrect countertop and
cabinet cuts.
Note: For planning purposes only. Refer to Product Installation Guide
on the web at frigidaire.com for detailed instructions.
Freestanding Range
FPEF4085K F
40" Electric
40" Electric Freestanding Ranges
Professional























