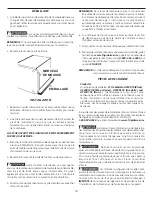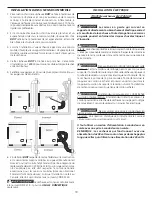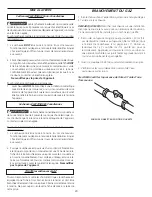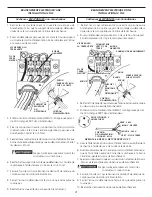
6
Dryer Installation Dimensions
Free-Standing & Under Counter
24”
(60.96)
23¾”
(60.33)
22
(57.79)
¾”
24
”
(61.91)
3/8
27”
(68.58)
inches (cm)
inches (cm)
12345678901234567890123456789012123456789012345678901234567890121234567890123456789012345678901212345678901234567890123456789
12345678901234567890123456789012123456789012345678901234567890121234567890123456789012345678901212345678901234567890123456789
12345678901234567890123456789012123456789012345678901234567890121234567890123456789012345678901212345678901234567890123456789
123
123
123
123
123
123
123
123
123
123
123
123
123
123
123
123
123
123
123
123
123
123
123
123
123
123
123
123
123
123
123
123
123
123
123
123
123
123
123
123
123
123
123
123
123
123
123
123
123
123
123
123
123
123
123
123
123
123
123
123
123
123
123
123
123
123
123
123
123
123
123
123
123
123
123
123
123
123
123
123
123
123
123
123
123
123
123
123
123
123
123
123
123
123
123
123
123
123
123
27”
(68.58)
5¼”
(13.97)
29¾”
(75.57)
13½”
(34.29)
5”
(12.70)
2
”
(6.03)
3/8
34”
(86.36)
35”
(88.90)
2.25”
(5.72)
Stacked Dryer Installation Dimensions
To front of cabinet
28.25"(71.76)
To clear kobs
28.75"(73.03)
To clear door
29.5"(74.93)
To clear open door
53"(134.62)
13.5"
(34.29)
27"
(68.58)
Electrical
supply on
rear of
unit
2.375"
(6.03)
Gas
supply
pipe on
rear of
unit
72.00"
(172.88)
38.25"
(97.16)
41.00"
(97.16)
Center line
height for
rear, right,
left vents
4.375"
(11.12)
Side
exhausts
1
5/8
"
(4.13)
2
5/8
"
(6.67)
5.0"(12.7)
Center line
height for rear,
right, left vent
Gas supply
pipe on rear
of unit
Electrical supply
on rear of unit
To rear
and base
exhausts
123
123
123
123
123
123
123
123
123
123
123
123
123
123
123
123
123
123
123
123
123
123
123
123
123
123
123
123
123
123
123
123
123
123
123
123
123
123
123
123
123
123
123
4.375"(11.12)
To side
exhausts
5.875"(14.93)
To base
exhaust
12345678901234567890123456789012
12345678901234567890123456789012
12345678901234567890123456789012
1234
1234
1234
12345
12345
12345
1234
1234
1234
123
123
123
123
123
123
123
123
123
123
123







































