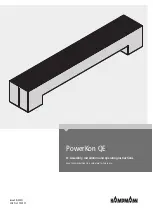Отзывы:
Нет отзывов
Похожие инструкции для Vert-I-Pack B Series

KaDeck
Бренд: Kampmann Страницы: 96

PowerKon QE
Бренд: Kampmann Страницы: 36

INNOVA HTWS026INNR32-EXT
Бренд: HTW Страницы: 22

OU10-47T
Бренд: Airwell Страницы: 55

SkyAir FBQ18PVJU
Бренд: Daikin Страницы: 10

K2A4C5NP36L
Бренд: Kooltronic Страницы: 13

RXTA30B2V1B
Бренд: Daikin Страницы: 264

AC 201
Бренд: Taurus Alpatec Страницы: 180

FXDQ20SPV1
Бренд: Daikin Страницы: 8

87121082USL
Бренд: Seifert Страницы: 21

MEV05VQ
Бренд: mabe Страницы: 12

KCI36
Бренд: Kaden Страницы: 32

CHH012CA-13
Бренд: ComfortStar Страницы: 43

VRV RXYQ10P7W1B
Бренд: Daikin Страницы: 139

CTKJ25RVMAS
Бренд: Daikin Страницы: 44

RXMQ4PVE
Бренд: Daikin Страницы: 26

CMV-D100Q/HR1-C
Бренд: Chigo Страницы: 27

24A43ZCX
Бренд: Sea Breeze Страницы: 12

















