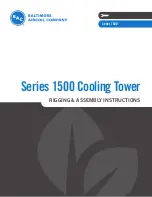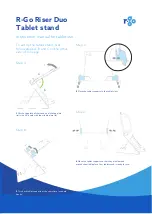
FRIEDRICH
NOTE: The final length of duct may be cut to up to
� in. short of outside of wall opening as the
Wall Register inner flange will cover this � in.
gap. This is to allow for flush mounting of the
Wall Register to the wall.
16. Trim the Extension Duct interior insulation back
approximately 1 1/2 in. to allow installation of
wall register. See Fig 9.
Figure 9 - Trimmed Insulation in Extension Duct
E
X
TE
N
SI
ON
_/
DUCT
WALL
RE
G
I
ST
E
R
Figure 10 - Completed Assembly of Plenum and Extension
ENO CAP
LEF'T SUPPORT
BRACKET
Model PDXDAA & PDXDEA
17. Mount extension duct by sliding extension duct
into the wall opening (or previously installed
wall trim kit mounted in the wall opening) and
secure flanged end with 2 screws provided, to
support bracket. See Fig 8 again.
Install Plenum to Unit
IMPORTANT: Unit must be mounted in sleeve
with front panel installed before attaching plenum.
18. Using two screws provided, install End Cap to
Plenum on side opposite from where Extension
Duct is attached.
19. Line hole up with Extension Duct on one side
and the support bracket on other side. Secure
with 4 screws provided. See Fig. 10 for
completed plenum assembly.
NOTE: Be sure plenum is tightly sealed to the front
panel.
R
I
G
H
T
SUPPORT
BRACKET
EXTENS
I
O
N
DUCT
EXTENSION DUCT
WALL
T
R
I
M
PDXDAA & PDXDEA
Pg 4/5
PTAC Direct Sales, Inc.
185 S. Kimball Ave.
Suite 130
Southlake, TX 76092
877.454.7822 (T)
www.PTACdirect.com























