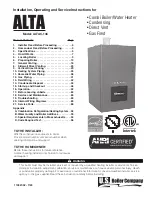
8
FORCE E
Installation, Operating & Service Manual
109444-03 - 12/19
5
Venting
(continued)
E. Install Vent Piping
1.
Install vent piping from vent damper outlet
to chimney.
2. Vent pipes serving appliances vented by
natural draft shall not be connected into
any portion of mechanical draft systems
operating under positive pressure.
3. Do not connect into same flue of chimney
serving an open fireplace.
4. Vent pipe to chimney must not be smaller
than outlet on draft diverter or vent damper.
Arrange venting system so boiler is
served by vent damper device.
Exception:
National Fuel Gas Code
,
ANSI Z223.1/NFPA 54, and allow vent
downsizing when vent size
determined by their Vent Sizing
Tables is smaller than draft diverter
outlet/vent damper. These codes
require all of following:
a. Total vent height (H) is at least
10 ft;
b. Vent not reduced more than one
table size;
and
DANGER
Inspect existing chimney before installing
boiler. Look for corrosion holes. Failure to clean
chimney or replace corroded pipe or tile lining
will cause severe injury or death.
!
Figure 5-2 : Vent Damper Position Indicator
c. Draft diverter outlet/vent damper
is greater than 4 in. in
diameter.
5. Vent pipe should have greatest possible
initial rise above draft diverter consistent
with head room available and required
clearance from adjacent combustible building
structure. Vent pipe should be installed above
bottom of chimney to prevent blockage.
6. Slope vent pipe upward from draft diverter to
vent terminal not less than 1/4" per foot.
7. Support horizontal portions of venting system
to prevent sagging. Use pipe straps, brackets
or hangers spaced 4 ft. or less.
8. Vent pipe must be inserted into but not
beyond inside wall of chimney liner. Seal tight
between vent pipe and chimney.
F. Install vent termination (Masonry chimney and
single wall metal pipe)
1. Termination shall extend at least 5 ft.
in vertical height above highest connected
appliance vent outlet.
2. Termination shall extend at least 3 ft. (2 ft. for
single wall metal pipe) above roof penetration
and at least 2 ft. above any portion of building
within horizontal distance of 10 ft.
G. Install vent termination: (Gas Vent)
1. Termination shall extend at least 5 ft.
in vertical height above highest connected
appliance vent outlet.
2. For terminations located at least 8 ft. from
vertical wall or similar obstruction, termination
shall extend above roof in accordance with
Figure 5-3.
3. For terminations located less than 8 ft. from
vertical wall or similar obstruction, termination
shall extend at least 2 ft. above roof
penetration and at least 2 ft. above any
portion of building within horizontal distance
of 10 ft.
4. Termination shall be at least 3 ft. above forced
air inlet located within 10 ft.









































