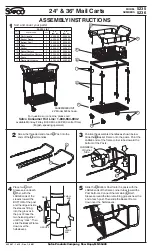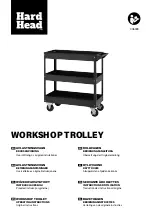
6
INSTALLATION
MAKE CUTOUT AND INSTALL SUPPORT STRUCTURE - PROUD INSTALLATION
1. Make a cut-out in your cabinet or island with the following dimensions (Fig. 3A):
2. Place 2 X 4s to provide support for the Access Drawers structure in the locations indicated in Fig. 4A.
3. Board lengths are provided in the table Fig. 5A.
Fig. 3A
CUTOUT DIMENSIONS
Model
A
(-0,+1/8”)
B
(-0,+1/8”)
C
ADR2-48
46”
20”
1.0” min.
ADR2-36
34”
20”
1.0” min.
ADR2-30
28”
20”
1.0” min.
ADR2-24
22”
20”
1.0” min.
NOTE: Each corner of the cutout should be 90º for the Access Drawers to fit properly.
Fig. 3
A
90º
B
Vent*
Vent*
Vent*
C
* Island installation to use minimum of 3 vents
providing 10 sq. in. per vent (typical).
Содержание DCS ADR2-24
Страница 2: ......
Страница 4: ......
Страница 17: ...15...
Страница 32: ...15 REMARQUE...
Страница 33: ...16 REMARQUE...
Страница 34: ......
Страница 35: ......









































