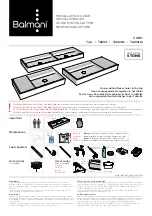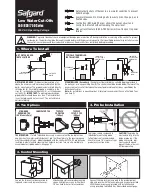
71-0165
Page 5
4215-137
Rev. 01
09/07/2021
INSTALLATION OF SAUNA ROOM
1.
Place the floor panel in the desired location on a level surface
Note: The floor panel must be level before installing wall and roof panels. If the
surface is not level, you may need to shim the floor panel to get it level.
The base is numbered to correspond with the panels for correct locations. The front right wall panel is
labeled # 1, the front panel of the right side wall is labeled #2 and etc…(See picture below)
2.
Place the front right corner wall panel (panel 1) on the outer edge of the corresponding
floor panel.
3.
Place the front panel of the right wall (panel 2) on the floor and
butt it to the front panel.
Note: The 4 x 6 and 5 x 6 rooms have a one-piece side wall system,
and the 5 x 7 rooms have a two-piece side wall system. The two-piece
system is shown, but the process is the same for the one-piece system.
4.
Secure the right wall to the front wall with three
3” Torq screws (provided). Install one screw on
the top of the wall, one in the middle, and one on
the bottom. Ensure the tongue and groove wall
boards are tight together at the interior corner of
the sauna and the corner is flush on the outside
edge when screws are installed.






































