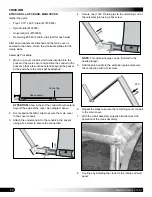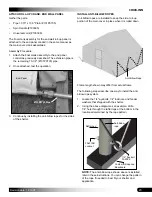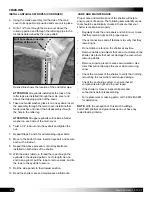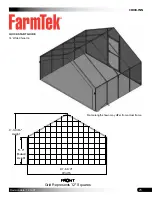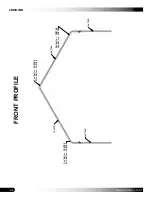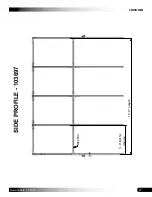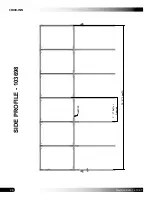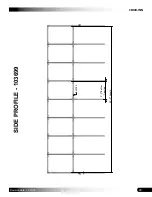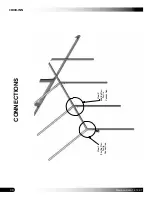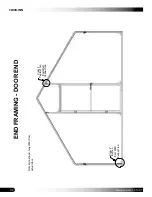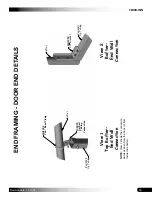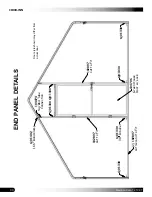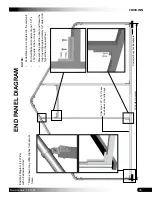
CHICK-INN
24
Revision date: 12.19.07
CARE AND MAINTENANCE
Proper care and maintenance of the shelter will help to
ensure years of service. The following items identify areas
that should be periodically checked to ensure that your
shelter is maintained properly:
• Regularly check the end panels and main cover to see
that they remain tight and in proper repair.
• Check connections and all fasteners to verify that they
remain tight.
• Do not climb or stand on the shelter at anytime.
• Remove debris and objects that can accumulate on the
shelter. Use tools that will not damage the cover when
removing debris.
• Remove snow to prevent excess accumulation. Use
tools that will not damage the cover when removing
snow.
• Check the contents of the shelter to verify that nothing
is touching the cover that could cause damage.
• Check the anchoring system to ensure that all
components are tight and in good repair.
• If the shelter is moved, inspect all parts and
connections before reassembling.
• For replacement or missing parts, call 1-800-245-9881
for assistance.
NOTE:
With the exception of Truss Arch buildings,
FarmTek® shelters and greenhouses
do not
have any
tested loading criteria.
INSTALL ANTI-BILLOW ROPES (CONTINUED)
3. Using the crank assembly, roll the side of the main
cover to its upper-most position and secure it in place.
4. Drill a 1/4" hole
through the main cover
above the
rolled up portion and through the rafter leg pipe in the
locations determined by the rope pattern.
Dashed line shows the location of the end rafter pipe.
ATTENTION:
All eyebolts installed at the tops of the
rafter legs are installed through the main cover and
above the rolled-up portion of the cover.
5. Take one fender washer, place it on one eyebolt, insert
the assembly through the main cover, install another
fender washer, and insert the bolt assembly through
the hole in the rafter leg.
ATTENTION:
All upper eyebolts will include a fender
washer on
each side of the main cover
.
6. Twist a 1/4" locknut onto the eyebolt and tighten the
nut.
7. Repeat Steps 5 and 6 for all remaining upper bolts.
8. Move to the bottom holes, insert an eyebolt, and secure
each with a locknut.
9. Repeat the above procedure until all eyebolts are
installed on both sides of the shelter.
10. With the sides rolled up, thread the rope through the
eyebolts in the desired pattern, cut to length, tie one
end to an eyebolt, pull the rope to remove slack, and tie
the rope to the eyebolt to secure.
11. Roll the side panels to their lowest position.
12. Read the shelter care and maintenance information.
Drill hole above rolled up
portion of the cover.
Содержание Chick-Inn
Страница 27: ...27 CHICK INN Revision date 12 19 07 SIDE PROFILE 103697 166P034 Rafter Spacing 3 0 12 0 Length ...
Страница 28: ...CHICK INN 28 Revision date 12 19 07 SIDE PROFILE 103698 166P034 Rafter Spacing 3 0 18 0 Length ...
Страница 29: ...29 CHICK INN Revision date 12 19 07 SIDE PROFILE 103699 166P034 3 0 Rafter Spacing 24 0 Length ...













