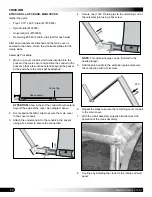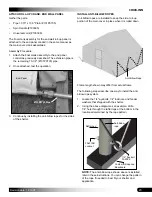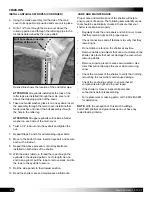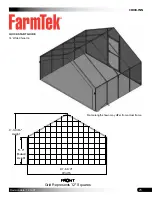
CHICK-INN
10
Revision date: 12.19.07
Center Mark
INSTALL END WALL FRAME ASSEMBLY: BACK
(CONTINUED)
1. Take two (2) 1.50" x 1.50" square tube (#102897) and
two (2) of the angled brackets (#QH1330).
2. Slide one (1) swaged end of one tube into the plain end
of the other and secure the joint with a Tek screw.
3. Verify that the on-center width dimension of the end
rafter legs is 14'-6 1/4". See the Quick Start diagrams.
4. Measure
between the legs
of the end rafter and cut the
1.50" x 1.50" square tube to the correct length.
5. Rotate the square tube so that they Tek screw used to
secure the joint is
to the inside of the shelter
.
ATTENTION:
To prevent interference with the door
installation, do not position the base rail with the Tek
screw head to the top or front/outside surface of the
assembled base rail tube.
6. Attach one (1) angled bracket (#QH1330) to each end
of the base rail.
7. Position the assembly between the legs of the end
rafter at the
back of the shelter frame
and attach it to
the rafter legs using Tek screws.
8. Mark the
center of the end wall base rail
. Use this mark
to center the door in the end wall.
9. Locate the pedestrian door that shipped with your
shelter and
measure the width of the door
.
NOTE:
Do not
measure the channel of the door frame.
Before you measure the width of the door, consult the
next diagram to see how the door fits between the
vertical door frame members of the end wall.
10. After measuring the width, add 1/2" to the dimension to
allow room to properly install and adjust the door.
ATTENTION:
The frame of the door is designed to
"wrap around" the vertical door frame tubes of the end
wall. Diagram below shows how the door is installed.
NOTE:
Make sure the brackets are flush at each end of
the base rail.
14'-6 1/4"
on-center
Frame length shown may differ from actual frame.
Frame length shown may differ from actual frame.
Top of Door Frame
Door Frame
Vertical Door Frame
Tube of the End Wall
Door
Содержание Chick-Inn
Страница 27: ...27 CHICK INN Revision date 12 19 07 SIDE PROFILE 103697 166P034 Rafter Spacing 3 0 12 0 Length ...
Страница 28: ...CHICK INN 28 Revision date 12 19 07 SIDE PROFILE 103698 166P034 Rafter Spacing 3 0 18 0 Length ...
Страница 29: ...29 CHICK INN Revision date 12 19 07 SIDE PROFILE 103699 166P034 3 0 Rafter Spacing 24 0 Length ...

























