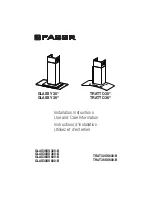
9
2
5 6
3 4
2
1
6
5 6
3 4
2
1
6
1
2
3
4
5
6
12
1/16”
4
9/16”
´
>
´
24”
24”
4
9/16”
7.2.1
2.1
2
.1
Draw a horizontal line where indicated above the hob.
3ODFHDEUDFNHWRQWKHZDOODVVKRZQDERXW
" from the ceiling or upper limit, aligning the center
(notch) with the vertical reference line and mark the wall at the centers of the holes in the bracket.
3ODFHWKHVHFRQGEUDFNHWRQWKHZDOODVVKRZQEHORZWKH¿UVWEUDFNHWDWWKHKHLJKWRIWKH
upper chimney section supplied and aligning the center (notch) with the vertical line.
0DUNWKHZDOODWWKHFHQWHUVRIWKHKROHVLQWKHEUDFNHWDQGPDUNWKHSRLQWDQRRG%RG\
LQVWDOODWLRQDVVKRZQ
" from the horizontal line and 4
" from the vertical line).
'ULOO¡KROHVDWDOOWKHFHQWHUSRLQWVPDUNHGSRLQWDVVKRZQ
1
Draw a vertical line on the supporting wall as high as practical, at the center of the area in which
the hood will be installed.
'UDZDKRUL]RQWDOOLQHDWZKHUHWKHERWWRPHGJHRIWKHKRRGZLOOEHORFDWHGDVLQGLFDWHGLQWKH¿JXUH
that is a minimum of 24" above cooking surface.
Содержание GLAS36SS300-B
Страница 17: ...17 Wiring Diagram 991 0379 495 H90_285 r1...
Страница 34: ...34 991 0379 495 H90_285 r1 Sch ma de c blage...
Страница 36: ...B B...
























