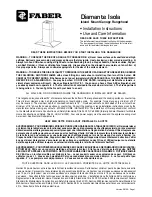
Version 08/06 - Page 6
PLAN THE INSTALLATION
This rangehood can be installed as either ducted or ductless. When installed ductless, the rangehood vents out of grates on
either side of the lower chimney. Ductless installations require a
Ductless Conversion Kit
, available from your dealer.
WARNING!
BEFORE MAKING ANY CUTS OR HOLES FOR INSTALLATION, DETERMINE WHICH VENTING METHOD WILL BE
USED AND CAREFULLY CALCULATE ALL MEASUREMENTS.
The ductless Diamante Isola chimney is
adjustable for varying ceiling heights as
indicated in
FIGURE 5
. The chimney can be
adjusted for ceilings between 7' 11 3/ 16"
and 9' 3/ 16" depending on the distance
between the bottom of the hood and the
cooktop
(distance x in FIGURE 5)
.
For higher ceiling installations, the
High
Ceiling Chimney Kit
includes an additional
support structure which adds 27 1/2" to the
various ceiling heights in
FIGURE 5
.
upper
chimney
cover
ductless
lower
chimney
cover
canopy
cabinet base
x = distance from hood to cooktop
(varies depending on installation)
min - 24”, suggested max - 30”
also consult cooktop
manufacturer's recommendation
8
3/8”
min
15
3/8”
max
23
5/8”
36”
FIGURE 5
DUCTLESS
DIMENSIONS
x
min & max ceiling height examples
x = 30"
min
8'
5 3/16"
max
9'
3/16"
x = 28"
min
8'
3 3/16"
max
8'
10 3/16"
x = 26"
min
8'
1 3/16"
max
8'
8 3/16"
x = 24"
min
7'
11 3/16"
max
8'
6 3/16"
DUCTLESS
INSTALLATION DIMENSIONS
(not vented to the outside)
12
1/2"
3
3/16”
3
1/2”
WARNING
DUE TO THE SIZE
AND WEIGHT OF THIS
RANGEHOOD, THE
SUPPORT MUST BE
FIRMLY ATTACHED TO
THE CEILING. For plaster
or sheet rock ceilings, the
support must be attached
to the joists. If this is
not possible, a support
structure must be built
behind the plaster or sheet
rock. The manufacturer
assumes no responsibility
for injury or damage caused
by improper installations.
1
!
Содержание Diamante Isola
Страница 16: ...Version 08 06 Page 16...
















