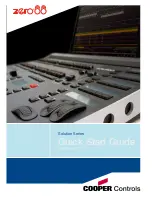
Hog Leg
®
EZ
G Manufacturing
1-800-417-9272
EZ
G Manufacturing
1833 N. Riverview Road
Malta, Ohio 45758
1-800-417-9272 Fax (740) 962-2037
Rev. No. 014
This manual was developed with the aid of
Dailey Engineering Inc. located in Onsted, MI.
Copyright © 2014 by EZG Manufacturing
All rights reserved. No part of this document may be
reproduced or transmitted in any form or by any means,
electronic, mechanical, photocopying, recording, or otherwise,
without prior written permission of
EZG Manufacturing or EZ Grout Corporation.
Содержание Hog Leg
Страница 5: ... Copyright 2014 www ezgmfg com 3 ...
Страница 6: ...Rev No 014 01 01 2014 Present 4 Copyright 2014 www ezgmfg com ...
Страница 7: ... Copyright 2014 www ezgmfg com 5 ...
Страница 13: ... Copyright 2014 www ezgmfg com 11 ...

































