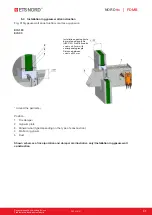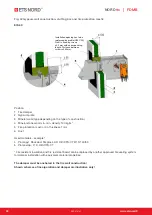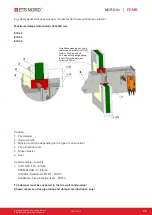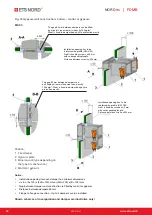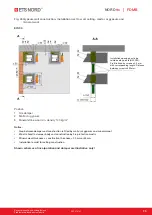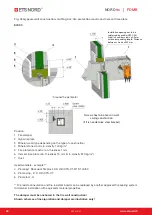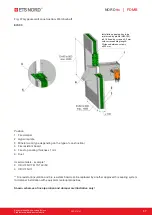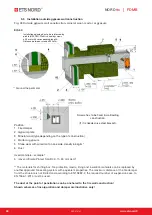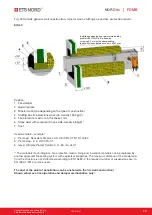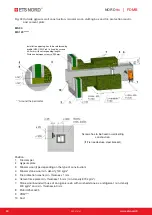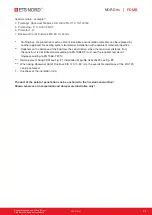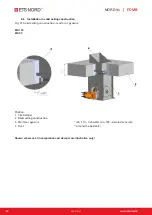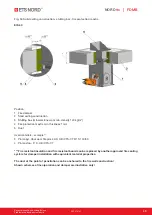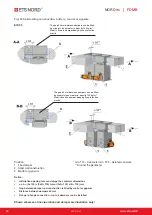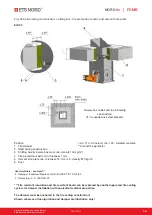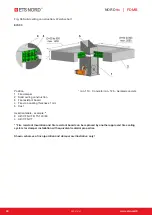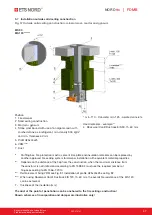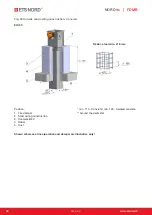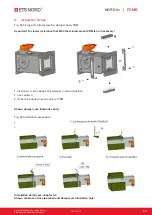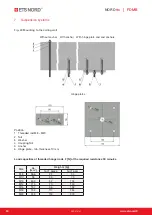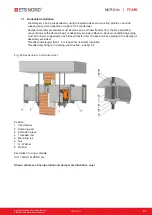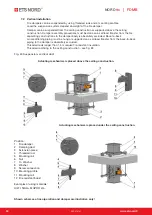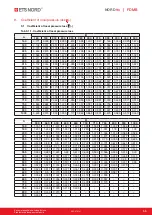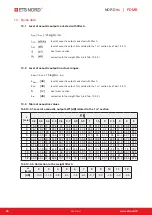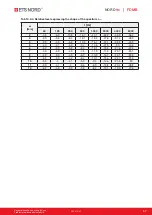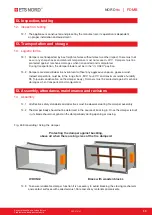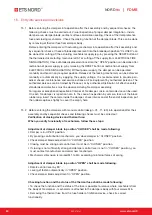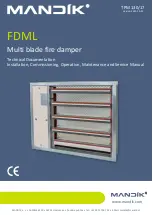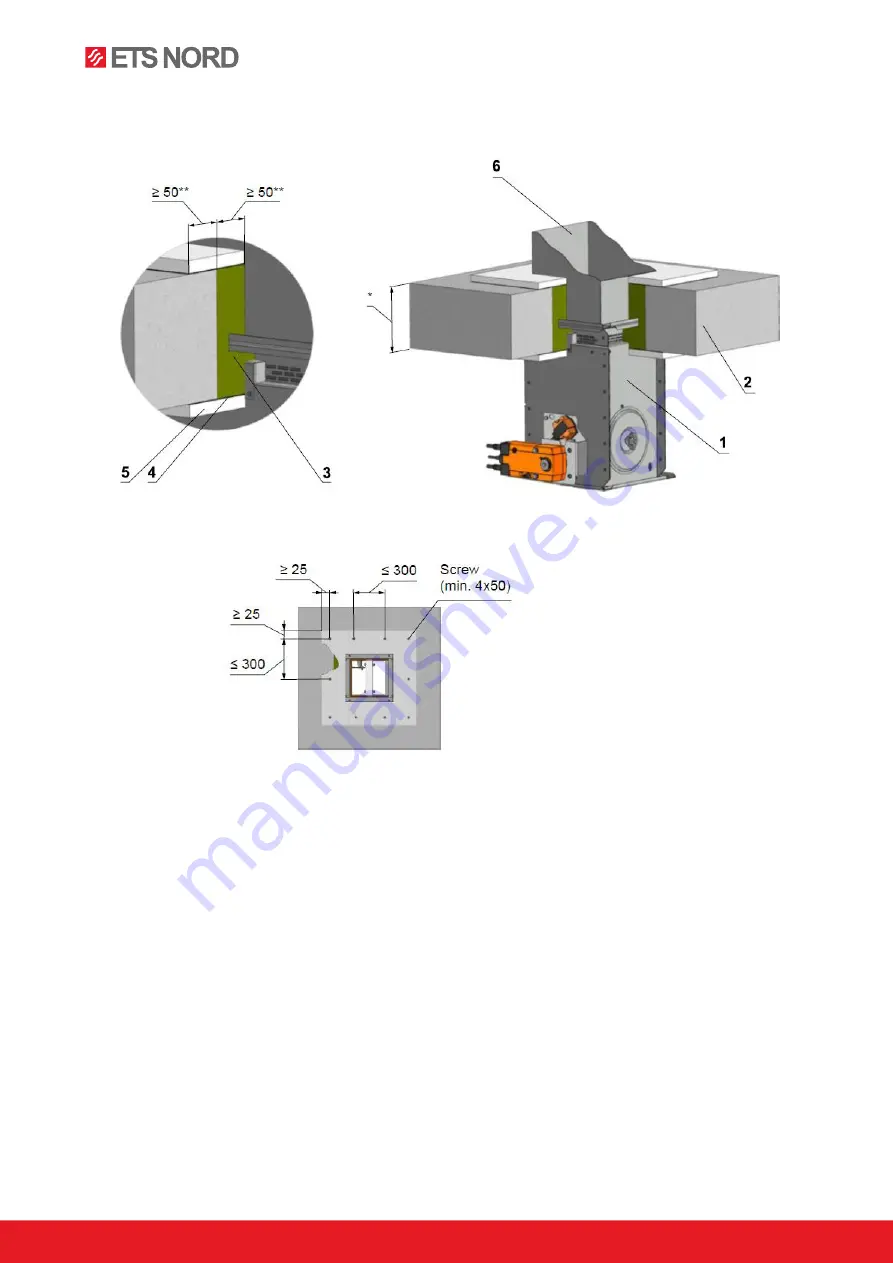
Kuvamateriaali on havainnollistava
Pidätämme oikeuden muutoksiin
RDT-07-0121
45
®
NORD
fire
|
FDMB
Fig. 55 Solid ceiling construction- stuffing box, fire protection mastic and cement lime plate
EIS 90
Position: * min. 110 - Concrete/ min. 125 - Aerated concrete
1 Fire damper ** Around the perimeter
2 Solid ceiling construction
3 Stuffing box (mineral stone wool min. density 140 kg/m³)
4 Fire protection mastic min. thickness 1 mm
5 Cement lime plate min. thickness 15 mm, min. density 870 kg/m³
6 Duct
Used materials - example:***
3 Promapyr, Rockwool Steprock HD, Hilti CFS-CT B 1S 140/50
4 Promastop - P, K, Hilti CFS-CT
*** Fire resistant insulation and fire resistant board can be replaced by another approved fire sealing
system for damper installation with equivalent material properties.
The damper must be anchored to the fire ceiling construction!
Shown schemes of incorporation and damper are illustrative only!
Screws has to be fixed in wall/ceiling
construction.
(If it is needed use steel bracket).

