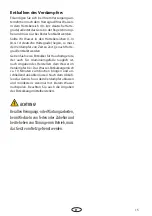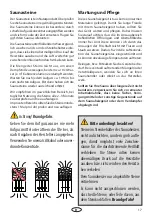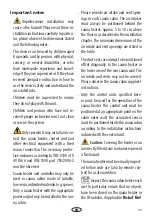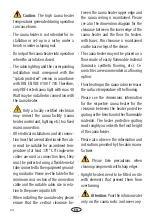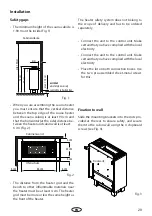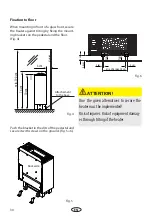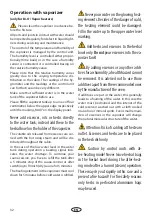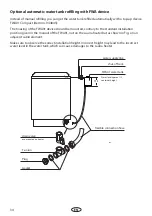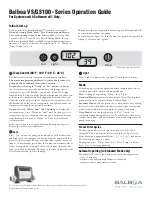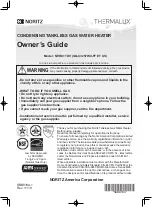
29
EN
Installation
Safety gaps
Kabinenwand
Ofenschutz
Fig. 1
Fig. 2
min. 190 cm
70 cm
76 cm
76 cm
max. 11,5 cm
50,5 cm
6 cm
Kabinendecke
air inlet
absolutely necessary,
centred to collection tray
Fig. 3
Fixation to wall
Rückseite
The heater safety system does not belong to
the scope of delivery and has to be ordered
separately.
• The minimum height of the sauna cubicle is
1.90 m on the inside (Fig. 1)
56 cm
6 cm
6 cm
25 cm
6 cm
6 cm
• Connect the unit to the control unit. Make
certain that you have complied with the local
electricity
• Connect the unit to the control unit. Make
certain that you have complied with the local
electricity
• Place the lid on both connection boxes. Use
the two pre-assembled sheet-metal screws
for this.
Slide the mounting brackets into the slots pro-
vided at the rear to ensure safety, and secure
them to the cabin wall using the 4 chipboard
screws (see Fig. 3).
• When you are assembling the sauna heater
you must ensure that the vertical distance
between the top edge of the sauna heater
and the sauna ceiling is at least 90 cm and
that the horizontal (at the side) distance be-
tween the heater and cabin wall is at least
6 cm (Fig. 2).
• The distance from the heater grid and the
bench to other inflammable materials near
the heater must be at least 4 cm. The heater
grid must be more or less the same height as
the front of the heater.
Содержание Bi-O Gracil
Страница 2: ...2 D...

