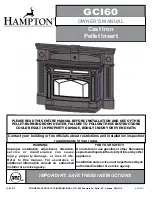
8
1.00"
Air Gap
Ducting Specifications
Ducting coming from Heat Distribution Kit must have a one inch clearance to any combustible materials
when passing through a wall or fl oor. Duct runs should be less than 20ft for best results.
Wall
1/4” Insulation
Wall and fl oor registers must be installed with supplied 1/4” insulation between ducting to register
adapter and the combustible building materials. Metal registers are required and can not be installed
with zero clearance.
Figure 18: Duct install clearance.
Figure 19: Register install.
Wall
Содержание Maxx-1
Страница 10: ...10 Wiring Diagram...






























