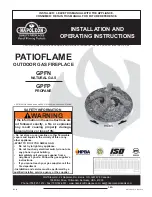
28
Initial Installation
QUALIFIED INSTALLERS ONLY
102
4"
850
33 3/8"
3200
126"
2261
89 1/2 "
850
33 3/8"
1613
63 1/2"
c
oRneR
i
nstaLLation
:
The dimensions for installing a fireplace in the corner of a room are given in Figure 37. Refer to “
I
nstallatIon
- a
llowaBle
c
o
-
axIal
V
ent
c
onfIguratIons
” for allowable pipe lengths.
Do not interfere with the structural integrity of the walls. Shown below are minimum clearances; increasing
these dimensions is allowable as long as vent length remains in the allowable range. See vent graph for
details.
Figure 37:
Dimensions for a Corner Installation
Vertical Vent Shield
Horizontal
Vent Shield
Figure 38: Vent Shielding Install
IMPORTANT: All installations must include the
vertical vent shield. The horizontal vent shield
is only installed if the fireplace is horizontally
terminated with the minumum vertical rise of 24”.
If more than 24” of vertical rise is used in the
vent configuration no horizonal shield is needed.
See Figure 38 for shield install. Screws are pre-
installed in cabinet and horizontal vent shield. Use
a T-20 screwdriver or drill driver to remove screws
then install shields.
Содержание C60I
Страница 55: ...55 55 Parts Diagram 1 2 3 5 11 6 13 4 10 9 7 8 12 14 15 15 ...
Страница 57: ...57 Notes ...
Страница 58: ...58 Notes ...
















































