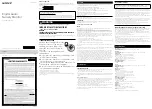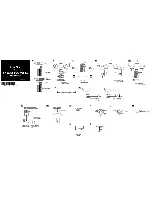
-3-
1199135-A02-B 07/09/2012
Check the distance between the
walls to ensure that the Door and
Return are within the maximum and
minimum enclosure tolerances.
1
Shower base MUST be installed
level.
3
Select preferred shower door
opening and Return position.
4
Position Wall Retainer Profiles
against shower walls, resting on
the shower base sill.
Door wall retainer must have the
fixing holes towards the inside of
shower.
5
DOOR SIDE
RETURN SIDE
10 mm
10 mm
These Profiles should be located
10mm from the front edge of shower
base.
Check vertical with spirit level and
mark fixing holes.
ENSURE WALL RETAINER PRO-
FILES ARE PLUMB.
DOOR SIDE
RETURN SIDE
TYPE
DOOR ADJUSTMENT (mm)
MIN MAX
900x900
1000x1000
850
892
950
982
TYPE
DOOR ADJUSTMENT (mm)
MIN MAX
900x900
1000x1000
854
875
960
981
A
B
It is recommended that the waste
outlet be ‘taped over’ to avoid the
loss of any components during
installation.
2

























