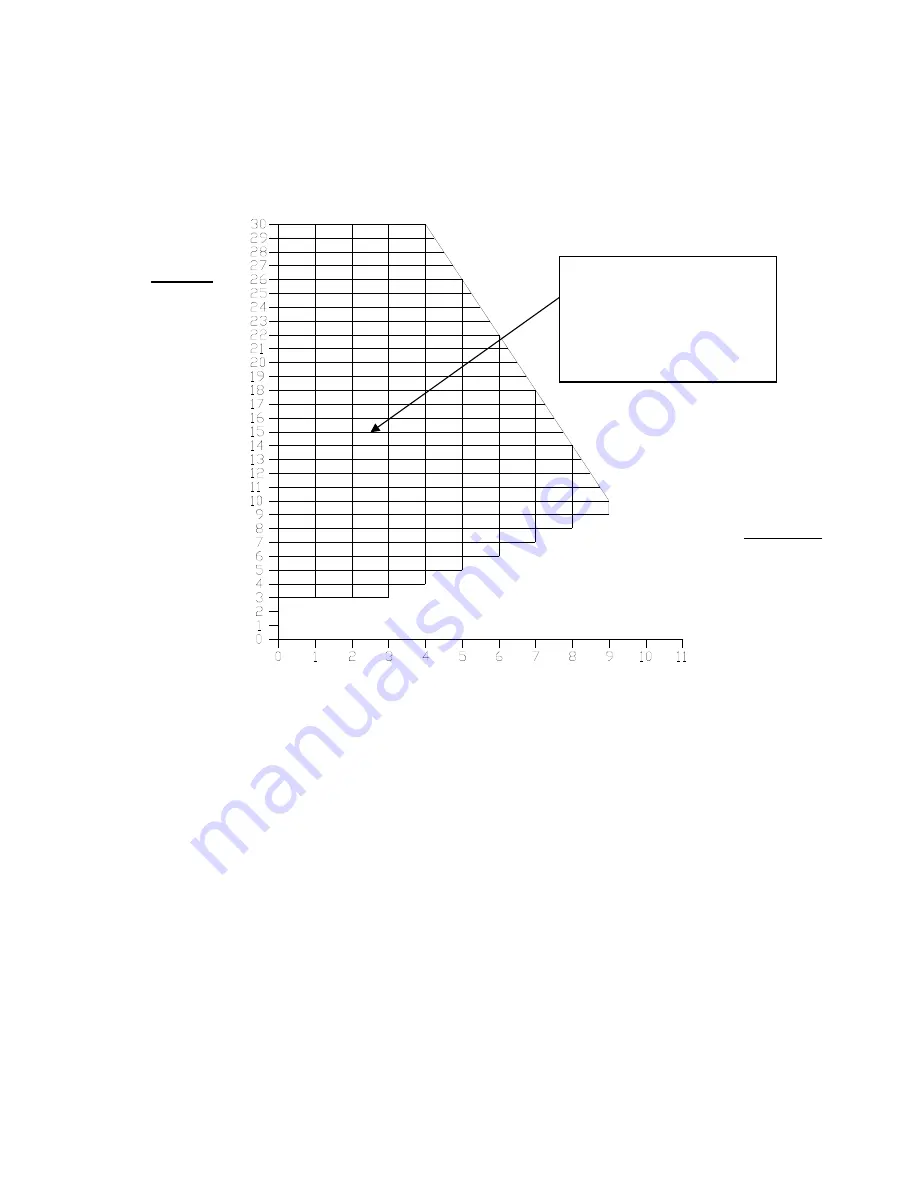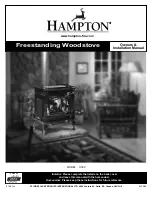
APPENDIX A
HORIZONTAL AND VERTICAL VENT CHART
Let’s imagine an installation consisting of a horizontal vent coming out at the back of the stove on a total
distance of 8 feet. This horizontal run is followed by a Tee and a 6-foot vertical rise. This type installation is not
acceptable. As you can see, the vent termination is clearly outside the allowed configuration zone on the chart.
The venting system does not have at least one foot of vertical rise for each foot of horizontal run.
Instead, if the installation consisted of a horizontal vent coming out at the back of the stove on a total distance of
4 feet, followed by a Tee and a 6-foot vertical rise, it would be acceptable. The installation would end be within
the allowable configuration zone on the chart since it would have at least one foot of vertical rise for each foot of
horizontal run. Furthermore, the total vertical rise would be at least 3-foot high.
WARNING: To reduce the risk of smoke spillage, never terminate with a horizontal run. If your system
terminates with a horizontal run, add at least 3 feet of vertical rise.
Possible Vertical
vent length (feet)
Possible Horizontal
vent length (feet)
If you plot your venting
system configuration on
this chart, your wall or
roof termination should be
within the grid.



































