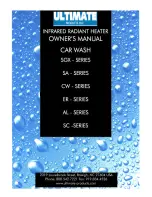
16010-10-0314
Page 6
Water vapor is a by-product of gas combustion. An unvented room
heater produces approximately one (1) ounce (30ml) of water for
every 1,000 BTU's (.3KW's) of gas input per hour.
Unvented room heaters must be used as supplemental heat (a
room) rather than a primary heat source (an entire house). In most
supplemental heat applications, the water vapor does not create a
problem. In most applications, the water vapor enhances the low
humidity atmosphere experienced during cold weather.
The following steps will help insure that water vapor does not
become a problem.
1. Be sure the heater is sized properly for the application, including
ample combustion air and circulation air.
2. If high humidity is experienced, a dehumidifier may be used to
help lower the water vapor content of the air.
3. Do not use an unvented room heater as the primary heat source
(an entire house).
Provisions for Adequate Combustion and Ventilation Air
This heater shall not be installed in a confined space or unusually
tight construction unless provisions are provided for adequate
combustion and ventilation air.
A confined space is an area with volume less than 50 cubic feet per
1,000 Btuh of the combined input rates of all appliances drawing
combustion air from that space. Small areas such as equipment
rooms are confined spaces. Furnaces installed in a confined space
which supply heated air to areas outside the space must draw return
air from outside the space through tightly sealed return air ducts. A
confined space must have 2 openings into the space fro combustion
air. One opening must be within 12 inches of the ceiling and the
other must be within 12 inches of the floor. The required sizing of
these openings is determined by whether inside or outside air is
used to support combustion, the method by which the air is brought
to the space (vertical or horizontal duct) and by the total input rate
of all appliances in the space.
The following example is for determining the volume of a typical
area in which the SR-18BC may be located and for determining if
this area fits the definition of an unconfined space.
The maximum input of the SR-18BC is 18,000 Btu per hour. Based
on the 50 cubic feet per 1,000 Btu per hour formula, the
minimum
area that is an unconfined space for installation of the SR-18BC
is 900 cubic feet, 50 cubic feet x 18 = 900 cubic feet. To determine
the cubic feet of the area in which the SR-18BC is to be installed,
measure the length, width and height of the area. Example: The
area measures 13 feet in length, 9 feet in width and 8 feet in height,
the area is 936 cubic feet. The SR-18BC can be installed in this
unconfined space with no requirement to provide additional com
-
bustion and ventilation air.
WARNING
If the area in which the heater may be operated is smaller than that
defined as an unconfined space or if the building is of unusually
tight construction, provide adequate combustion and ventilation
air by one of the methods described in the National Fuel Gas
Code, ANSI Z223.1/NFPA54, Air for Combustion and Ventilation,
or applicable local codes.
Unusually Tight Construction
The air that leaks around doors and windows may provide enough
fresh air for combustion and ventilation. However, in buildings of
unusually tight construction, you must provide additional fresh air.
Unusually tight construction is defined as construction
where:
a. Walls and ceilings exposed to the outside atmosphere have
a continuous water vapor retarder with a rating of one perm
or less with openings gasketed or sealed, and
b. Weatherstripping has been added on openable windows and
doors, and
c. Caulking or sealants are applied to areas such as joints
around window and door frames, between sole plates and
floors, between wall-ceiling joints, between wall panels, at
penetrations for plumbing, electrical, and gas lines, and at
other openings.
If the heater is installed in a building of unusually tight construction,
adequate air for combustion, ventilation and dilution of flue gases
shall be provided in accordance with ANSI Z223.1/NFPA54.
PROVISIONS FOR ADEQUATE COMBUSTION & VENTILATION AIR
WATER VAPOR: A BY-PRODUCT OF UNVENTED ROOM HEATERS
Содержание SR-10BC-3
Страница 19: ...16010 10 0314 Page 19 SR 6 PARTS VIEW ...
Страница 20: ...16010 10 0314 Page 20 SR 10 PARTS VIEW ...
Страница 21: ...16010 10 0314 Page 21 SR 18 PARTS VIEW ...







































