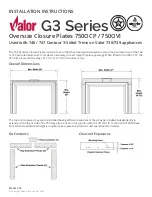
38712-4-0920
38712-4-0920
Page 74
IPI ELECTRONIC SYSTEM WIRING DIAGRAM
If any of the original wire supplied with this fireplace must
be replaced, it must be replaced with equivalent gauge and
temperature rated wire.
BATTERY HOLDER
BACK-UP
BATTERY
AC/DC
POWER ADAPTOR
REMOTE RECEIVER
(OPTIONAL)
ON/OFF
SWITCH
OR
+ ON
REMOTE
- OFF
CPI/IPI
SWITCH
GAS CONTROL
VALVE
(GND)
ELECTRONIC
CONTROL MODULE
PILOT
CAUTION
Label all wires prior to disconnection when servicing controls.
Wiring errors can cause improper and dangerous operation.
Verify proper operation after servicing.
Figure 80
Содержание MILLIVOLT DVCD FP3-4 Series
Страница 47: ...Page 47 38712 4 0920 7 Tuck Log G under Log C and onto pin of Log B LOG PLACEMENT FOR DVCD32 FIREPLACES...
Страница 48: ...38712 4 0920 Page 48 Log placement is complete LOG PLACEMENT FOR DVCD32 FIREPLACES...
Страница 57: ...Page 57 38712 4 0920 LOG PLACEMENT FOR DVCD36 FIREPLACES Log placement is complete...
Страница 67: ...Page 67 38712 4 0920 Log placement is complete LOG PLACEMENT FOR DVCD42 FIREPLACES...
Страница 93: ...Page 93 38712 4 0920 APPLIANCE SERVICE HISTORY Date Dealer Name Service Technician Name Service Performed Notes...
Страница 94: ...38712 4 0920 Page 94 APPLIANCE SERVICE HISTORY Date Dealer Name Service Technician Name Service Performed Notes...
Страница 95: ...Page 95 38712 4 0920 APPLIANCE SERVICE HISTORY Date Dealer Name Service Technician Name Service Performed Notes...
















































