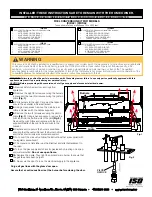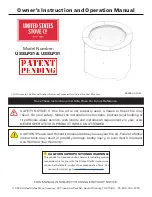
36092-2-0316
Page 5
36092-2-0316
Page 4
TABLE OF CONTENTS
Introduction ............................................................................................................................................... 5
Specifications
............................................................................................................................................ 6
Accessories ............................................................................................................................................... 7
Blower Installation ............................................................................................................................... 8 - 9
Fireplace Dimensions - See-Thru .......................................................................................................... 10
Fireplace Dimensions - Peninsula ..........................................................................................................11
Clearances ........................................................................................................................................ 12 - 13
Combustible Material .............................................................................................................................. 13
Vent Termination Clearances .......................................................................................................... 14 - 15
Gas Supply ............................................................................................................................................... 16
Locating Fireplace ....................................................................................................................................17
Junction Box Wiring Installation Instructions ..................................................................................... 18
Installation ........................................................................................................................................ 19 - 24
Venting Fireplace Top ...................................................................................................................... 25 - 32
Flue Restrictor ......................................................................................................................................... 25
Below Grade Installation .......................................................................................................................... 25
Top Vent System Identification
................................................................................................................ 26
Vent Systems ........................................................................................................................................... 26
Venting Graph .......................................................................................................................................... 27
Horizontal Termination ............................................................................................................................. 28
Vertical Termination .......................................................................................................................... 29 - 32
Venting Fireplace - Rear ......................................................................................................................... 32
DVVK-5F Flex Vent Instructions ..................................................................................................... 33 - 34
Finishing Installation .............................................................................................................................. 35
Optional Fiber or Porcelain Liners ........................................................................................................ 36
Glowing Embers ...................................................................................................................................... 37
Log Identification - LSU24SPF
............................................................................................................... 38
Log Placement - LSU24SPF ............................................................................................................39 - 46
Log & Rock Identification - DG30MX
.............................................................................................. 47 - 48
Log & Rock Placement - DG30MX .................................................................................................. 49 - 56
Millivolt Standing Pilot Operating Instructions ............................................................................. 57 - 58
Millivolt Standing Pilot Wiring Diagram ................................................................................................ 59
Millivolt Standing Pilot Lighting Instructions ....................................................................................... 60
Millivolt Standing Pilot Troubleshooting ............................................................................................... 61
Intermittent Pilot Electronic System Operating Instructions ............................................................. 62
Intermittent Pilot Electronic System Wiring Diagram ......................................................................... 63
Intermittent Pilot Lighting Instructions................................................................................................. 64
Intermittent Pilot Control System Troubleshooting ...................................................................... 65 - 67
Maintenance and Service ................................................................................................................68 - 69
See-Thru Parts View................................................................................................................................ 70
See-Thru Parts List ................................................................................................................................. 71
Peninsula Parts View .............................................................................................................................. 72
Peninsula Parts List ................................................................................................................................ 73
Master Parts Distributor List ...................................................................................................................74
How To Order Repair Parts ......................................................................................................................74
Important Safety Information ................................................................................................................. 75
Safety Information for Users of LP Gas ................................................................................................ 76
Requirements for Massachusetts
.......................................................................................................... 77
Appliance Service History ...................................................................................................................... 78
Warranty ................................................................................................................................................... 79
SECTION PAGE
Instructions to Installer
1. Leave instruction manual with owner after installation.
2. Have owner fill out and mail registration card supplied with
the fireplace or online.
3. Show owner how to start and operate the fireplace.
This direct vent gas fireplace heater is designed to operate with
all combustion air being siphoned from the outside of the building
and all exhaust gases expelled to the outside of the building. The
information contained in this manual pertains to all models and
gas control systems.
Fireplace Certification
WARNING
This fireplace is not for use with solid fuels. Improper use
of the fireplace can cause serious injury or death from fire,
burns, explosions, or carbon monoxide poisoning
This fireplace is design certified in accordance with American
National Standard/CSA Standard ANSI Z21.88/CSA 2.33 and by
Underwriters Laboratories as a Direct Vent Gas Fireplace Heater
and shall be installed according to these instructions.
Consult your local building code agency, prior to installation,
to ensure compliance with local codes including permits and
inspections.
The fireplace, when installed, must be electrically grounded in
accordance with local codes or, in absence of local codes, with
the
National Electric Code ANSI/NFPA 70
or Canadian Electric
code, CSA C22.1, if an external electrical source is utilized.
These models may be installed in a bedroom or bed-sitting room
in the U.S.A. and Canada.
Qualified Installing Agency
Installation and replacement of gas piping, gas utilization
equipment or accessories and repair and servicing of equipment
shall be performed only by a qualified agency. The term “qualified
agency” means any individual, firm, corporation or company
which either in person or through a representative is engaged
in and is responsible for (a) the installation or replacement of
gas piping or (b) the connection, installation, repair or servicing
of equipment, who is experienced in such work, familiar with all
precautions required and has complied with all the requirements
of the authority having jurisdiction.
State of Massachusetts:
The installation must be made
by a licensed plumber or gas fitter in the Commonwealth of
Massachusetts.
WARNING
Any change to this fireplace or its controls can be
dangerous. Improper installation or use of the fireplace
can cause serious injury or death from fire, burns,
explosions, or carbon monoxide poisoning.
The installation must conform with local codes or, in the absence
of local codes, with the
National Fuel Gas Code ANSI Z223.1/
NFPA 54* Natural Gas and Propane Installation Code, or CSA
B149.1 in Canada. *Available from the American National
Standards Institute, Inc. 11 West 42nd St., New York, N.Y. 10036.
Any alteration of the original design, installed other than as
shown in these instructions or use with a type of gas not
shown on the rating plate is the responsibility of the person
and company making the change.
Important
All correspondence should refer to complete Model Number,
Serial Number and type of gas.
High Altitude
When installing this fireplace at an elevation above 2000 feet
(in the United States) it may be necessary to decrease the input
rating by changing the existing burner orifice to a smaller size.
Generally, input should be reduced 4 percent for each 1000
feet above sea level. However, if the heating value of the gas
has been reduced, this general rule may not apply. Check with
Empire Comfort Systems for proper orifice size identification.
Canadian High Altitude
Altitude: 0-4500 feet
When installing this fireplace at an elevation above 4500 feet (in
Canada), check with Empire Comfort Systems.
Consult your Empire Comfort Systems for assistance in
determining the proper orifice for location.
Preparation
This direct vent gas fireplace and its components are tested and
safe when installed in accordance with this Installation Manual.
Report to your dealer any parts damaged in shipment, specifically
check glass condition. Do not install fireplace with damaged,
incomplete, or substitute parts. Read all instructions before
starting installation and follow these instructions carefully during
installation to insure maximum benefit and safety. Failure to
follow them will void your warranty and may present a fire hazard.
The warranty will be voided by, and the warranter disclaims any
responsibility for the following actions:
•
Installation of any damaged fireplace or vent system
component.
•
Modification of the fireplace or direct vent system.
•
Installation other than as instructed by Empire Comfort
Systems Inc.
•
Improper positioning of the logs, decorative rock or glass
door.
•
Installation and/or use of any component part not
manufactured or approved by manufacturer.
INTRODUCTION




































