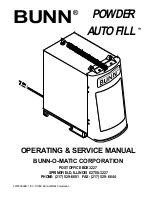
Elkay Manufacturing Company
6
(630) 574-8484
In-Wall Filtered Water Dispenser
Installation Manual (1000005449 Rev. A)
4. Installation
4.1 Tools Required
Tool
Used For
Tape Measure
Locate the mounting opening.
Wall Cutting Tool
Remove section of wall to insert unit.
Level
Proper mounting into the wall cavity.
Phillips Screw Driver
Remove electrical box cover.
Various Electrician's
Hand Tools
Connecting power source to the unit's
wiring.
Various Plumber's
Hand Tools
Connecting unit's plumbing to the household
water source and waste drain.
3/32 Allen Wrench
Remove the front covers.
4.2 Installer Supplied Parts Required
Description
Qty.
#8 Flathead Screws 1-1/4" long.
8
Electrical
12/2 with ground electrical wire (depending on local
building codes the installation could require rigid
conduit, armored cable, or plastic sheath NM-B cable).
—
Electrical wire nuts (appropriate size).
—
GFCI circuit (connected into an electrical circuit).
1
Water
3/8" flexible water tubing (copper or plastic) (insulated).
—
Quarter-turn shut off valve at the location of the water
source.
1
1/4" copper or plastic tubing if a remote filter is installed
(insulated)
15 feet or
less
Optional Catch Basin Drain
1-1/4" P-trap and related parts.
—
Plumbers Putty
—
Additional 3/4" drain hose if the installation requires a
longer drain hose than the supplied 13" long hose.
—
4.3 Critical Depth Dimensions
1. Make sure the wall cavity is deep enough to house the
water dispenser (dimension A).
2. If the optional filter unit will be installed make
sure there is adequate space to route electrical
wiring between the wall and the filter box which
is approximately 1-5/8" for standard 2 x 4 wall
construction.
A
B
C*
D
*only if utilizing
filter box
Water Dispenser
A) 3-7/8" (97 mm) deep. B) 19-7/8" (505 mm) high.
Filter Unit (optional)
C) 6-5/8" (169 mm) high. D) 2-3/8" (61 mm) deep.
4.4 Mounting Height Dimensions
1. The suggested water dispenser mounting height to
the center of the water dispenser sensor (C) is 47"
(1194 mm). This height can be adjusted higher or
lower depending on the desires of the user.
A
B
D
C
1
2
3
A
Plumbing and Electrical Key
1) P-trap. 2) 3/8" flexible water tubing. (3) Electrical box.
Recommended Opening Dimensions
The overall wall opening is 14-1/2" (368 mm) wide (A) by 55-3/4" high
(B, top of the unit to the floor).
Unit Height (from floor)
B) 55-3/4" (1441 mm).
Height (from floor) to Bottle Filler Sensor
C) 47" (1194 mm).
Rough-in Reference Dimensions
D) 21-1/8" (537 mm) centerline of filter water inlet.
WWW.RESTROOMDIRECT.COM 704•937•2673 129 Oakpark Dr., Unit A, Mooresville, NC 28115


































