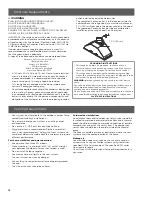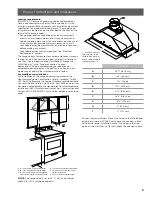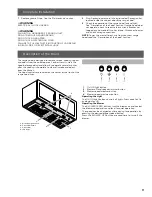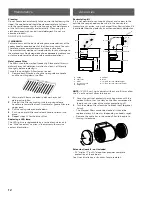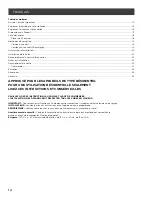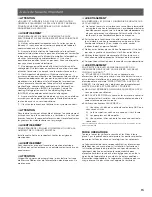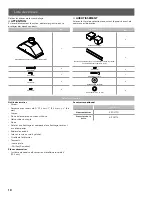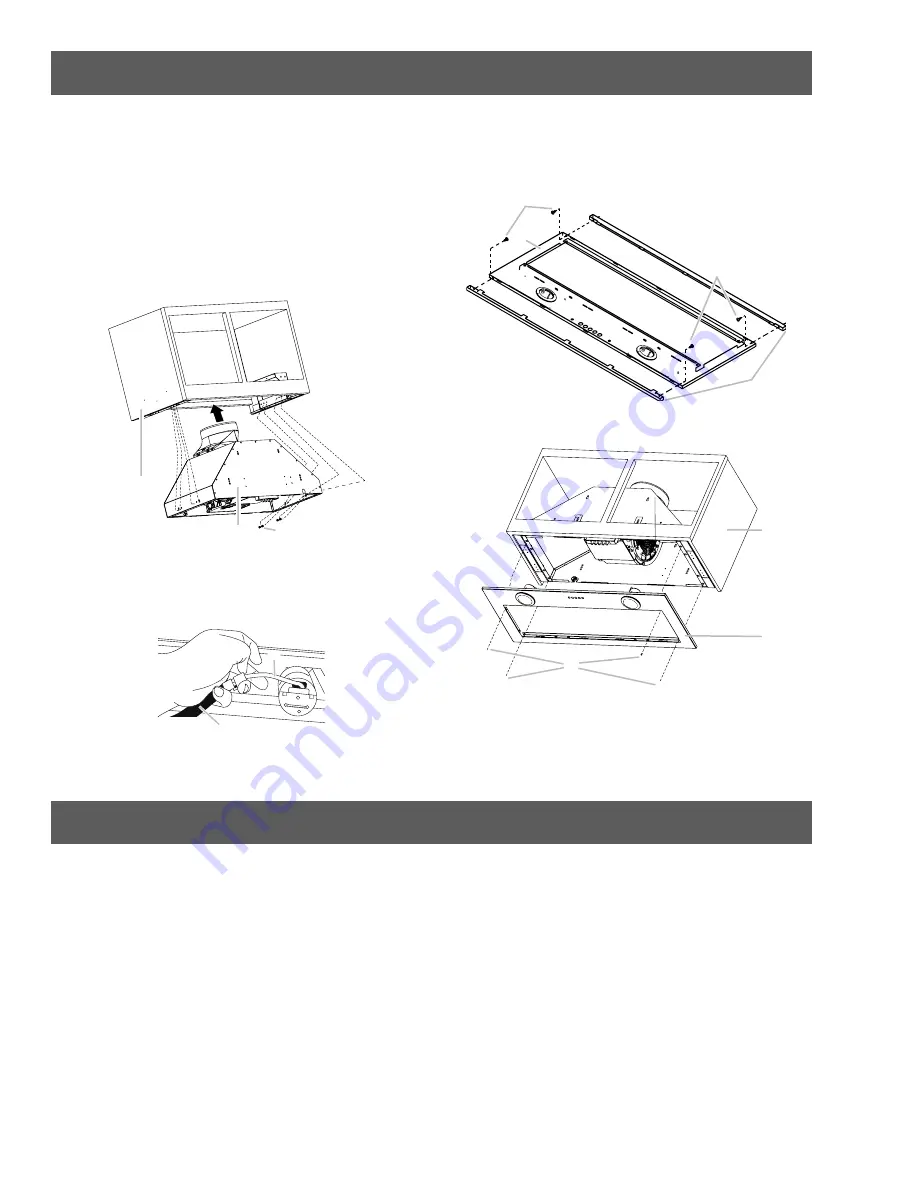
10
Install Range Hood
I
WARNING
EXCESSIVE WEIGHT HAZARD�
USE TWO OR MORE PEOPLE TO MOVE AND INSTALL
RANGE HOOD�FAILURE TO DO SO CAN RESULT IN BACK OR
OTHER INJURY�
1
Using 2 or more people, lift the hood liner into its moun-
ted location� Attach with four 4�2 x 19 mm screws into the
slotted openings� Do not tighten screws�
2
Center the canopy in the cabinet� Align the bottom of the
canopy with the bottom of the cabinet� Install four 4�2 x 19
mm screws into the hood canopy assembly and tighten all
(8) mounting screws�
A
B
C
A. Cabinet
B. Hood liner canopy assembly
C. Screws - 4.2 x 19 mm (8)
3
Remove the metal grease filters from the face panel�
4
Connect the lamps connector to the connector present
inside the hood as shown in drawing�
A
B
A. Lamp connector
B. Hood connector
5
Attach the face plate to the hood insert� Tighten to secure�
NOTE
: If cabinet depth is greater than 12”, it is recommended
that the two
1
⁄
2
” metal spacers are installed�
Install to front and rear sides of the face plate with round head
3�5 x 9�5 mm screws as shown in drawing�
B
C
C
A
A. Face Panel
B. Front and rear spacer
C. Round head screws - 3.5 x 9.5 mm (4)
C
B
A
A. Screws - 3.5 x 9.5 mm flat-head (4)
B. Face plate (34
1
/
2
” x 12”[87.6 cm x 30.5 cm] shown)
C. Cabinet (34
1
/
2
” x 12” [87.6 cm x 30.5 cm] shown)
Connect the Vent System
Vented Installations
1
Connect the vent system to the range hood vent opening�
Seal the connection with clamps�
Non-Vented (recirculating) Installations
1
Connect the vent system to the range hood vent opening�
Seal the connection with clamps�
2
Install charcoal filters� See the “Available accesories”
section�




