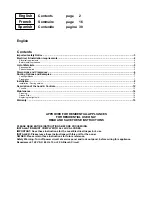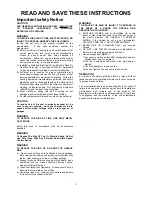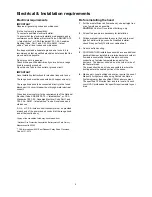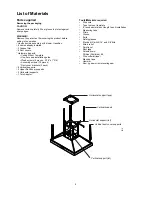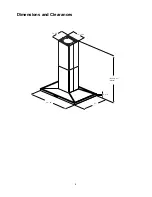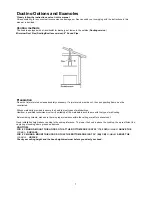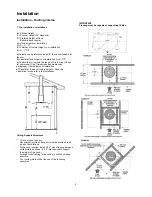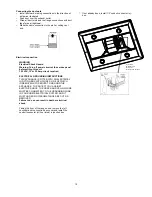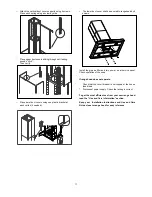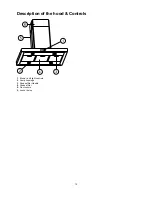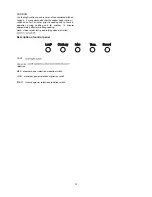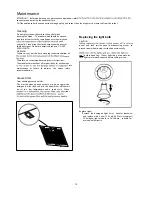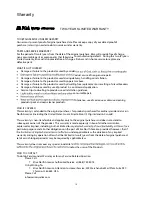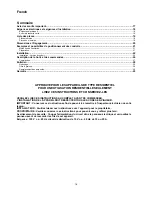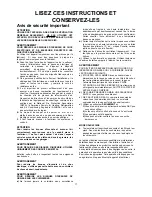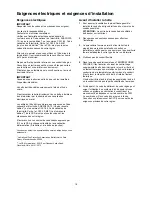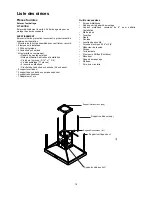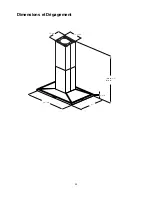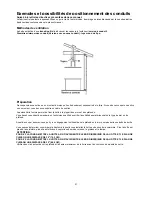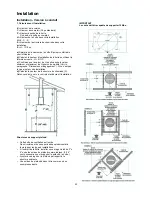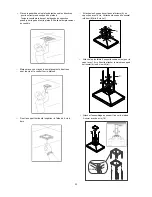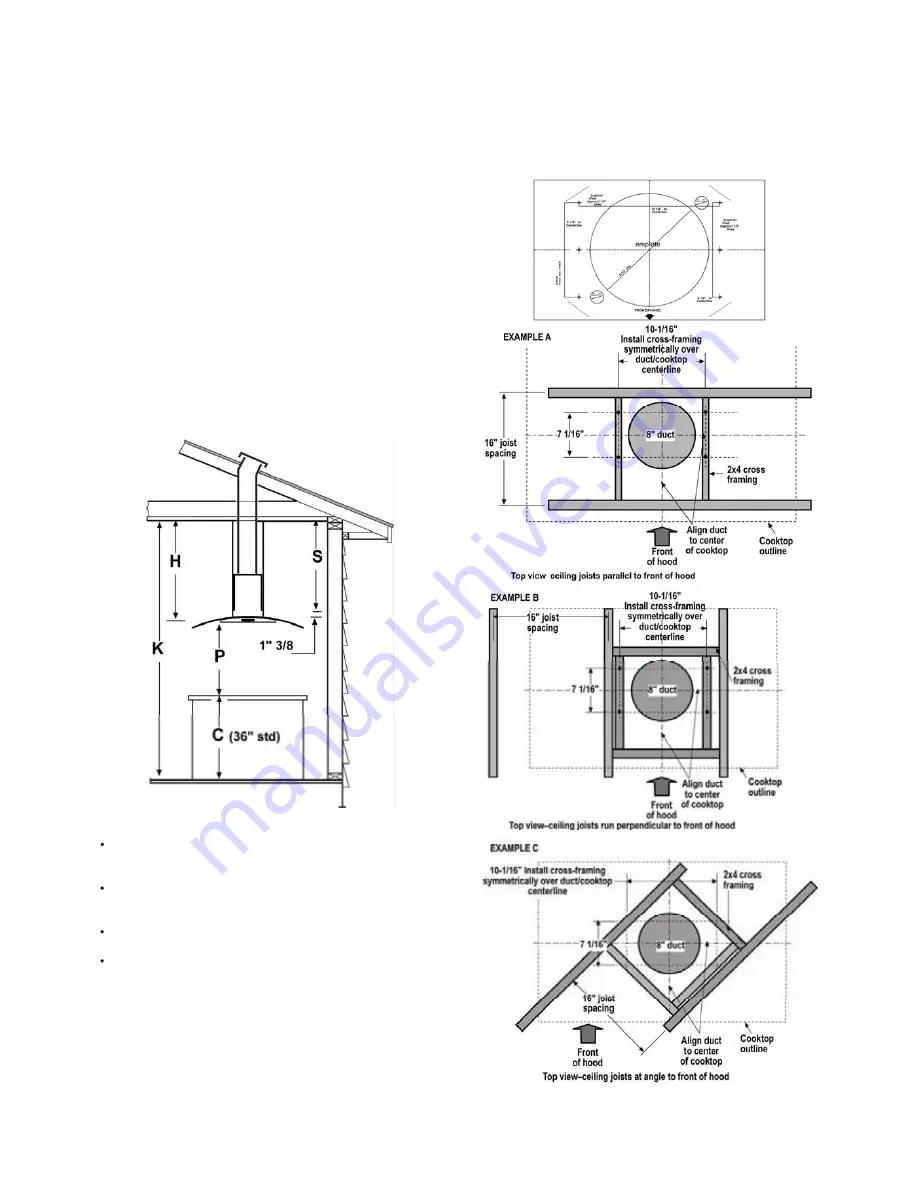
8
Installation
Installation - Ducting version
1. Pre-installation calculations
K
= Kitchen Height
C
= Counter Height (36" standard)
P
= Prefered Height of Hood
Bottom above counter
H
= Hood height your installation
H
= K – C – P
S
= Chimney Structure Height, your installation.
S
= H - 1" 3/8.
a)
Select a hood preference height
P
that is comfortable for
the user.
b)
Calculate Hood height your installation H = K-C-P.
c)
Confirm that H is within the range of min to max H found
for your model (See “Dimensions and clearances”
paragraph). If not adjust your installation.
d)
Calculate Chimney structure height S. Save this
calculation for use later in the installation.
Ceiling Support Structures
This vent hood is heavy.
Adequate structure and support must be provided in all
types of installations.
At the hood location, install 2"x 4" cross framing between
ceiling joists as shown. (2"x 4" are required to support
the weight of the hood.)
Arrange cross framing in the ceiling to suit the existing
structure.
Your ceiling joists will be like one of the following
examples.
IMPORTANT
Framing must be capable of supporting 150lbs.
Содержание EEG636SS
Страница 6: ...6 Dimensions and Clearances Mín 30 1 5 Max 42 27 2 3 8 13 13 16 12 1 8 36 42 ...
Страница 20: ...20 Dimensions et Dégagement Mín 30 1 5 Max 42 27 2 3 8 13 13 16 12 1 8 36 42 ...
Страница 34: ...34 Dimensiones y Espacios libres Mín 30 1 5 Max 42 27 2 3 8 13 13 16 12 1 8 36 42 ...
Страница 44: ......
Страница 45: ......
Страница 46: ...Printed in Mexico LI3WLA Ed 03 09 ...


