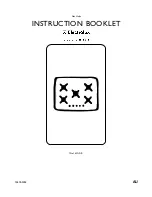
9
Building In
ON/OFF SWITCH
FLEX
OUTLET
ON/OFF SWITCH
FLEX
OUTLET
FO 0763
FO 0764
1
2
Dimensions are given in mm.
30
20 min
60
a
b
FO 1013
3
Building over a cupboard or
drawer
If the hob is to be installed above a cupboard or drawer
it will be necessary to fit a heat resistant board below
the base of the hob on the underside of the work
surface.
It is also recommended to carry out the electrical
connection to the hob as shown in diagrams 1 and 2.
Building over a kitchen unit
with door
Proper arrangements must be taken in designing the
furniture unit, in order to avoid any contact with the
bottom of the hob which can be heated when it is
operated. The recommended solution is shown in
diagram 3.
The panel fitted under the hob ("a") should be easily
removable to allow easy access if technical
assistance is needed. The space behind the kitchen
unit ("b") can be used for connections.
F
FO 2108
4
FO 2321
a
a) Sealing gasket
5
Cut Out Size
Rectangular cut-out size for hob
Dimensions are given in mm.
Fitting the hob to the worktop
Before fitting the hob into the cut out, an adhesive seal
must be fitted to the underside outside edge (Fig. 4) of
the hob. It is essential that no gaps are left in this seal in
order to prevent spillage near the hob seeping into the
cabinet below.
1) Remove the pan supports, the burners caps
and crowns and turn the hob upside down,
taking care the ignition candles are not
damaged in this operation.
2) Place the sealing gasket all around the glass
top edge as shown in diagram 4.
3) Fit the hob in the cut out and push it down
until the glass top and the working top make
contact, as shown in diagram 5.
560
150 min
480
55 min.
R 60
20
154
FO 2038






























