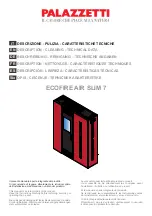
47
ENGLISH
INSTALLATION
INSTALLER
FLUE
Further to the general prescriptions, the flue must
must
• only be used to discharge smoke
• be correctly sized to satisfy the requirements of
smoke discharge (EN 13384-1)
• must preferably be insulated, in steel with a circular
internal section. If rectangular, the corners must
have a radius of not less than 20 mm, with a ratio
of the internal dimensions of <1.5
• must normally be at least 1.5 metres in vertical
length
• must have a constant cross section
• must be waterproof and thermally insulated to
ensure proper draught
• preferably provide a collection chamber for
unburnt residues and condensates
• if pre-existing, must be clean, to prevent fire
hazards
• in general, we recommend fitting a tube inside the
existing masonry chimney if its diameter is greater
than 150 mm. This recommendation is purely
indicative; the installer must assess the actual
situation on-site after measuring the draught.
:
Besides the general prescriptions, the buried system
must:
• operate in negative pressure;
• be
inspectable;
• comply with local regulations.
must:
• be
windproof
• have an internal cross-sectional area equivalent to
that of the flue and a smoke outlet at least double
that of the interior of the flue
• extend beyond the back flow zone (in Italy, refer to
UNI 10683 point 6.5.8.)
• allow for maintenance of the chimney
For dual flues (which should be spaced at least 2 m
apart), the chimney pot receiving the smoke from the
solid fuel appliance or the pot on the higher storey
must be at least 50 cm higher than the other
COMBUSTION AIR INTAKE
In general, we suggest two ways to ensure a proper
flow of combustion air. The air must be drawn from
outside*
Please remember to also ensure air exchange for
heating and glass cleaning air, etc.
Indirect air intake
The product draws air from outside through a hole in
the rear.
Install an air outlet at floor level with an effective sur-
face area (net of the screen or other protections) of at
least 80 cm
2
(10 cm in diameter).
To prevent draughts, we recommend installing the
intake behind the product or behind a radiator.
Installing it in front of the appliance will create
unpleasant draughts.
Direct air intake **
Install an air intake of effective surface area (net of the
mesh or other protective equipment) equal to the cross
section of the air intake at the back of the product.
Connect the air intake to the appliance's air intake with
a pipe that may also be flexible. Increase the diameter
of the pipe if the pipe is not smooth: assess any load
loss.
We recommend not exceeding a 3 m length, taking
into account the flue draught. For each curve, up to a
maximum of two curves, the length should be reduced
by 1m. Assess whether or not to increase the diameter
of the pipe.
*The air may be drawn from an adjacent room only if:
• the flow is taken from permanent and unobstructed
openings communicating with the outdoors;
• the air pressure in the adjacent room is never
lower than that of the outdoor pressure;
• the adjacent room is not a garage, subject to fire
hazard, a bathroom or a bedroom;
• the adjacent room is not a shared room in the
condominium.
In Italy, UNI 10683 provides that ventilation is sufficient
even if a pressure difference between the outdoors
and indoors of no more than 4 PA is guaranteed (UNI
EN 13384-1). The installer who issues the declaration
of conformity is responsible for ensuring these
conditions.
**Direct connection to the air intake will not make the
product airtight. It is therefore necessary to additionally
ensure an air intake from within the room where the
product is installed (i.e. for cleaning the glass)
Содержание BLADE H 15
Страница 1: ...BLADE H 15 Upgrade www edilkamin com GB Installation use and maintenance page 2 PELLET BOILER STOVE...
Страница 11: ...11 ENGLISH REAR SMOKE DISCHARGE KIT INSTALLER A REAR SMOKE DISCHARGE KIT exists as optional...
Страница 13: ...13 ENGLISH INSTALLATION INSTALLER standard...
Страница 18: ...18 ENGLISH STEEL CLADDING INSTALLER Fitting of the assembled left hand side panel...
Страница 23: ...23 ENGLISH CERAMIC CLADDING Assembling the right hand side panel 3 and 4 INSTALLER 3 4 6 7 agganci agganci...
Страница 24: ...24 ENGLISH CERAMIC CLADDING INSTALLER Assembling the side panel 2 2 fix fix screws screws screws screws...
Страница 30: ...30 ENGLISH STEEL CLADDING GLASS INSTALLER Assembling the side panel 3 4...
Страница 31: ...31 ENGLISH STEEL CLADDING GLASS Assembling the side panel INSTALLER 1 2...
Страница 32: ...32 ENGLISH STEEL CLADDING GLASS INSTALLER fixi fixi Fix glass...
Страница 33: ...33 ENGLISH INSTALLER Assembling the left side panel Assembling the right side panel STEEL CLADDING GLASS...
Страница 34: ...34 ENGLISH INSTALLER Assembling the left side panel 5 5 pin pin screws screws STEEL CLADDING GLASS...
Страница 87: ......
















































