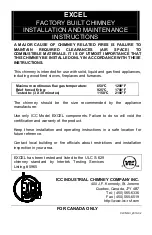
Page 10
23466-0-0407
VENTILATION AIR
Ventilation Air From Inside Building
This fresh air would come from an adjoining unconfined space.
When ventilating to an adjoining unconfined space, you must
provide two permanent openings: one within 12" of the ceiling
and one within 12" of the floor on the wall connecting the two
spaces (see options 1 and 2, Figure 5). You can also remove door
into adjoining room (see option 3, Figure 5). Each ventilation grill
or opening shall have a minimum free area of one square inch per
1,000 BTU/HR of the total input rating of the gas equipment in
the confined space.
Figure 5
WARNING: Rework worksheet, adding the space of the
adjoining unconfined space. The combined spaces must have
enough fresh air to supply all appliances in both spaces.
Ventilation Air From Outdoors
Provide extra fresh air by using ventilation grills or ducts. You must
provide two permanent openings: one within 12" of the ceiling
and one with 12" of the floor. Connect these items directly to the
outdoors or spaces open to the outdoors. These spaces include
attics and crawl spaces. In most cases for direct communication
with the outdoors or direct communication through a vertical duct
a free area opening of one square inch per 4,000 BTU/HR of heater
input rating for each grill. If a horizontal duct is used, a grill free
area or duct opening shall have a free area opening of one square
inch per 2,000 BTU/HR for each grill. Follow the
National Fuel
Code NFPA 54/ANSI Z223.1, Section 5.3 Air for Combustion and
Ventilation
for required size of ventilation grills or ducts.
IMPORTANT:
Do not provide openings for inlet or outlet air
into attic if attic has a thermostat-controlled power vent. Heated
air entering the attic will activate the power vent.
Figure 6
PROVISIONS FOR ADEQUATE COMBUSTION & VENTILATION AIR











































