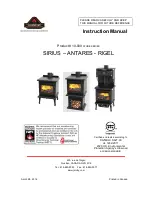
JINECO01 RevG 11/06/12
Minimum Draught – 1.2mm Water Gauge
Maximum Draught – 2.5mm Water Gauge
A
IR
S
UPPLY
The room or space containing this appliance
should have purpose provided ventilation
(where necessary) in accordance with Building
Regulations.
Due consideration should be given to air
requirements for any other appliance in the
same room or space.
Any air opening must be kep
blockage or obstruction.
H
EARTH
/
M
ATERIAL
C
LEARANCES
Your stove must be installed on a floor with
adequate load-bearing capacity, otherwise
suitable measures should be taken.
Use the adjusting screws in the feet to level the
stove.
The stove can be recessed into a suitably sized
fireplace. Ensure there is a free air gap of at
least 150mm above and 50mm around the sides
and rear of the stove.
Where possible it is recommended that a free
air gap of 150mm or more is left around the
sides of the stove to obtain maximum heat
output and to gain access to the rear of the
stove.
The hearth should extend at least 225 mm
from the front of the stove.
If the stove is to stand in an appliance recess, it
should stand wholly above a solid, non
1.2mm Water Gauge
2.5mm Water Gauge
aining this appliance
should have purpose provided ventilation
(where necessary) in accordance with Building
Due consideration should be given to air
requirements for any other appliance in the
Any air opening must be kept clear from
LEARANCES
Your stove must be installed on a floor with
bearing capacity, otherwise
suitable measures should be taken.
Use the adjusting screws in the feet to level the
can be recessed into a suitably sized
fireplace. Ensure there is a free air gap of at
least 150mm above and 50mm around the sides
Where possible it is recommended that a free
air gap of 150mm or more is left around the
stove to obtain maximum heat
output and to gain access to the rear of the
The hearth should extend at least 225 mm
If the stove is to stand in an appliance recess, it
should stand wholly above a solid, non-
combustible hearth, at least 125 mm thick (this
may include the thickness of a solid floor).
If the stove is not to stand in an appliance
recess, it may stand wholly above a hearth
made of non-combustible board / sheet
material or tiles, at least 12mm thick.
The hearth should extend at least 150 mm from
the sides and rear of the stove, and at l
mm from the front of the stove.
All non-combustible walls closer than 300mm to
the stove should be at least 75mm thick.
Minimum Distances to Combustible Material
Behind the stove
At the side of the stove
In front of the stove
Note: combustible material refers to any
material that will degrade when subjected to
heat e.g. plaster.
No combustible material must be stored
underneath the stove.
combustible hearth, at least 125 mm thick (this
may include the thickness of a solid floor).
If the stove is not to stand in an appliance
recess, it may stand wholly above a hearth
combustible board / sheet
material or tiles, at least 12mm thick.
The hearth should extend at least 150 mm from
the sides and rear of the stove, and at least 225
mm from the front of the stove.
combustible walls closer than 300mm to
the stove should be at least 75mm thick.
Minimum Distances to Combustible Material
Behind the stove
600mm
At the side of the stove
400mm
In front of the stove
600mm
Note: combustible material refers to any
material that will degrade when subjected to
No combustible material must be stored


































