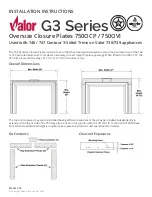
GB
12
1
Outer covering
2
Mineral wool insulation (to AGI-Q 132) t
≥
60 mm
3
Vermiculite or calcium silicate board t
≥
40 mm
4
Firebox
5
Air inlet opening 200 cm² / 400 cm² (I SL / II SL)
6
Housing space
7
Quadra Inside Automatic Brenner
8
Protective glass
• Note:
The air inlet aperture (5) can be at the front, back, side and left
or right of the fire area. The important thing is that the free air cross
section is complied with to assure optimum cooling for the appliance.
• The firebox should be constructed of vermiculite boards or calcium sili-
cate boards with a minimum material thickness of 40 mm. The material
must carry a general building inspectorate approval issued by Deutsches
Institut für Bautechnik Berlin (DIBt) as proof of its suitability for use as
firebox cladding.
• The thermal insulation should be made from matting, slabs or sheeting
made of silicate insulating materials (stone, slag and ceramic fibres) in
building material class A1 to DIN 4102 Part 1 with a maximum service
temperature of at least 700 °C when tested according to DIN 52271
and a nominal bulk density of 80 kg/m3. It must have a correspond-
ing insulation code number in accordance with AGI-Q 132 (the thermal
insulation material thickness data indicated in Figs. 9a and 9b refer to
mineral wool to AGI Q 132).
• It is important to ensure that incoming air can flow freely to the
housing space. The minimum free cross-section for the air inlet
is 200 cm
2
/ 400 cm
2
. Corresponding air inlet openings should be
provided.
2.7.2 FIRE PRECAUTIONS/MINIMUM DISTANCES FOR
CUSTOM-BUILT FIREPLACES
Fig. 10 Minimum distances from flammable building components
Fig.9b Minimum firebox dimensions with frame










































