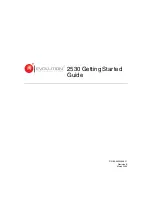
BASE:
It is recommended that your new shed be secured to a concrete slab via an anchor kit
as per the specifications below.
CONCRETE SLAB:
Please ensure that your site is level. It is recommended that your slab
is 100mm thick and that you use builders plastic with F52 reinforcing mesh. We recommend that
you make your slab’s perimeter 100mm bigger than the base dimensions of your shed. This will
allow for a 50mm edge around your shed. We recommend that you slope these 50mm edges
downward by 10mm so that rain water can drain away from your shed.
11.
This will ensure that water
run-off is kept clear from
the shed.
10mm
1765mm
50mm
50mm
When laying your concrete
slab, chamfer the 50mm edges
downwards by 10mm.
LOCATION OF
CONCRETE ANCHORS
ANCHORING OF SHED
Supplied by
building the future together
building the future together
DURO
2500mm






























