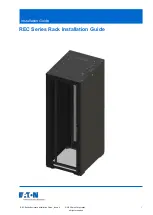Отзывы:
Нет отзывов
Похожие инструкции для REC Series

210XST
Бренд: Eden Страницы: 12

HiGain HRE-458
Бренд: PairGain Страницы: 52

HAMAR 2.0 R207 Square
Бренд: RIHO Страницы: 16

Urban R31
Бренд: Thermaltake Страницы: 14

Armor+ MX LCS VH8000 Series
Бренд: Thermaltake Страницы: 17

Level 20
Бренд: Thermaltake Страницы: 16

IB-2227 Series
Бренд: Icy Box Страницы: 20

ENNHD-1GS
Бренд: Encore Страницы: 1

ENNHD-1000
Бренд: Encore Страницы: 1

StoreJet TS250GSJ25C
Бренд: Transcend Страницы: 3

DS DS-1803
Бренд: Peavey Страницы: 2

HDH 244T
Бренд: Peavey Страницы: 4

HiSys 112XT
Бренд: Peavey Страницы: 6

HiSys 1MXT
Бренд: Peavey Страницы: 6

DTH S2
Бренд: Peavey Страницы: 6

TS-ENC720
Бренд: Technologic Systems Страницы: 9

SmartRack SRW10US
Бренд: Tripp Lite Страницы: 24

SmartRack SRW US Series
Бренд: Tripp Lite Страницы: 32

















