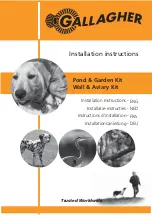
755066-100 Rev. C (6/17)
- 6 -
1
2
• Place the tub on a finished, level floor in the desired location. See
Fig. 1.
• Using the adjustable feet on the underside of the tub, ensure
that the tub is level.
• For the Freestanding tub with base, ensure that there is a gap
between the tub base and the floor. Gap shall not exceed
3/16" (5 mm). See
Fig. 2.
• Tighten the jamb nuts on the feet to ensure that they do not loosen. See
Photo 1.
• For the Freestanding tub with feet, check that decorative feet have enough
clearance to fit in the locations as shown in
Fig. 3.
Note:
the feet are stamped on the inside with the letter
A
or
B
.
• Using a pencil, transfer the location of the holes in the leveling feet
to the floor. Min. 1 hole/foot.
• Remove the tub and drill 1/8" holes in
the floor where marked.
• Attach overflow cover using the screws provided.
• Insert drain plug into drain hole. See
Photo 2.
• Place large conical washer on drain plug and
push it against the drain boss. See
Photo 3.
•
Thread drain adapter onto drain plug and tighten.
See
Photo 4.
Note: The drain/waste outlet must be installed in
accordance with all local building codes.
All drain connections must be made using an
access created beneath the tub.
3/16" MAX
(5 mm)
FINISHED FLOOR
Fig. 2.
Fig. 3.
(Top View)
Photo 1.
Photo 2.
Photo 3.
Photo 4.
Fig. 1.
INSTALLING OVERFLOW COVER & DRAIN PLUG
INSTALLATION INSTRUCTIONS:
B
B
A
A
FREESTANDING SOAKING TUB
GENERAL INFORMATION
Rough in dimensions For critical dimensions, we suggest taking the measurements of the actual tub
on site. All printed specifications are +/- 1/2 inch (13 mm) and subject to change without notice.
An access panel must be provided to facilitate the connection of the drain to the drain/waste outlet. Access must be
made through the floor below the tub.
FIXTURES/ FITTINGS
No fixtures/fittings can be mounted on the tub deck of freestanding tubs. Floor or wall-mounted fixtures/fittings are required.
Wall-Mounted - The position of the tub and the reach of the spout are critical. Pay special attention to the spout reach
when choosing your fixtures/fittings. Be careful to ensure that the spout will extend out far enough to clear the tub flange
and the falling water will not hit too high up on the side wall of the tub and splash.
Floor-Mounted - Some freestanding fixtures/fittings must be anchored to the tub drain for stabilization. The waste and
overflow on these tubs are concealed so anchoring to the overflow pipe (or tub structure) is not possible. Many kits (with
minor modification) can be mounted to the wall (rather than the drain pipe) for stabilization.


























