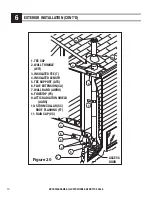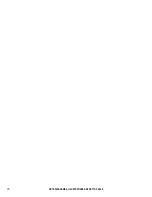
14
OFFSET INSTALLATION (CONT’D)
OFFSET/WALL SUPPORT (URES)
When a chimney is offset while
traversing a wall, the Offset/Wall
Support can provide necessary
support. The maximum height of
chimney that can be supported is
shown within the Maximum Height/
Loadbearing Capacity chart on page 3.
INSTALLATION INSTRUCTIONS
Install the support as follows (Figure 15):
Step 1. Assemble the support collar to fit your
chimney diameter.
Step 2. Slip the support down over the chimney
to a proper location.
Step 3. Tighten the collar around the chimney.
Step 4. Attach the support brackets to the wall
using (8) 3" nails or (8) Nº10 x 1-1/4" wood
screws.
NOTE:
Be sure that the support attaches to a solid
wall and not merely to dry wall or siding.
Step 5. Continue installing the chimney according
to these installation instructions.
5
1
2
3
4
8
7
6
1. INSULATED ELBOW
2. INSULATED WALL
RADIATION SHIELD
3. INSULATED LENGTH
4. OFFSET/WALL SUP-
PORT
5. FIRESTOP
6. ATTIC RADIATION
SHIELD
7. ADJUSTABLE ROOF
FLASHING
8. RAIN CAP
5
Figure 15
NOTE: DIAGRAMS & ILLUSTRATIONS ARE NOT TO SCALE.








































