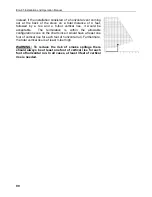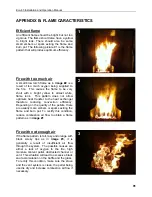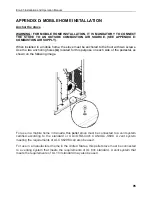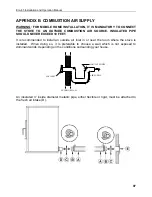
Eco-65 Installation and Operation Manual
90
Instead, if the installation consisted of a horizontal vent coming
out at the back of the stove on a total distance of 4 feet,
followed by a tee and a 6-foot vertical rise, it would be
acceptable. The termination is within the allowable
configuration zone on the chart since it would have at least one
foot of vertical rise for each foot of horizontal run. Furthermore,
the total vertical rise is at least 3-feet high.
WARNING: To reduce the risk of smoke spillage there
should always be at least one foot of vertical rise for each
foot of horizontal run. In all cases, at least 3 feet of vertical
rise is needed.
Содержание ECO-65
Страница 67: ...Eco 65 Installation and Operation Manual 67 9 Wiring Diagram ...
Страница 76: ...Eco 65 Installation and Operation Manual 76 Remove the bolts H and nuts I to remove the exhaust blower J ...
Страница 79: ...Eco 65 Installation and Operation Manual 79 14 Exploded View and Replacement Parts SECTION A ...
Страница 80: ...Eco 65 Installation and Operation Manual 80 SECTION B ...
Страница 81: ...Eco 65 Installation and Operation Manual 81 SECTION C ...
Страница 82: ...Eco 65 Installation and Operation Manual 82 SECTION D SECTION E ...
Страница 83: ...Eco 65 Installation and Operation Manual 83 SECTION F SECTION G ...
Страница 84: ...Eco 65 Installation and Operation Manual 84 SECTION H SECTION I ...
Страница 85: ...Eco 65 Installation and Operation Manual 85 SECTION J ...



























