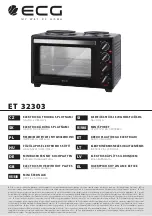
Page 6
Installation and Operation Requirements - Deco Alto
ENGLISH
2.2 Specifications
Recommended log length
16 in (406 mm) east-west
Maximum log length
1
20 in (508 mm) east-west
Flue outlet diameter
6 in (150 mm)
Recommended connector pipe diameter
6 in (150 mm)
Type of chimney
ULC-S629, UL 103 HT (2100
°
F)
Minimum chimney height
12 feet
Baffle material
Vermiculite
Approved for alcove installation
Yes
Approved for mobile home installation
2
Yes
Type of door
Simple, glass with steel frame
Type of glass
Ceramic glass
Particulate emission standard
3
EPA / CSA B415.1-10
USA standard (Safety)
UL 1482, UL 737
Canada standard (Safety)
ULC-S627
1
North-south: ends of the logs visible, East-west: sides of the logs visible.
2
Mobile homes (Canada) or manufactured homes (USA): The US Department of Housing and Urban Development describes “manufactured homes”
better known as “mobile homes” as follows; buildings built on fixed wheels and those transported on temporary wheels/axles and set on a permanent
foundation. In Canada, a mobile home is a dwelling for which the manufacture and assembly of each component is completed or substantially
completed prior to being moved to a site for installation on a foundation and connection to service facilities and which conforms to the CAN/CSA-
Z240 MH standard.
3
Tested and certified in compliance with CFR 40 part 60, subpart AAA, section 60.534(a)(1(ii) and ASTM E3053-17. Based on ALT-125 sent by EPA
on February 28th, 2018.







































