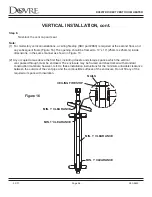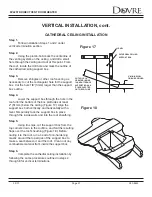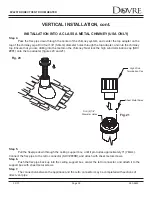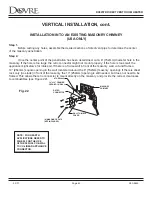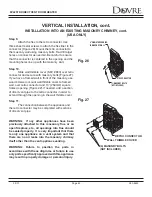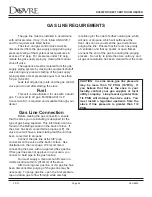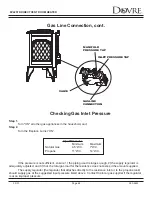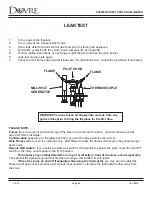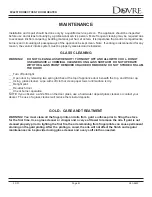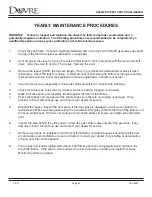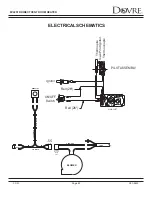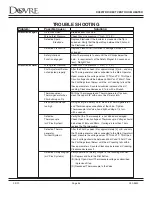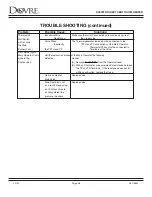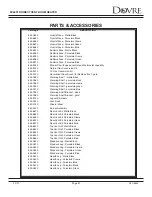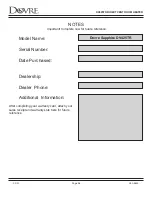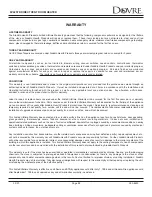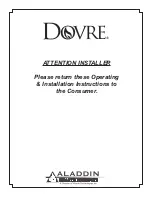
DV425TR DIRECT VENT ROOM HEATER
02/01 Page 49 250-5533
In Canada, this unit is approved from 0 to 4500
feet above sea level. Installation of this stove at
altitudes above 4500 feet is subject to field test of
the individual installation and approval by the local
authority having jurisdiction.
In the United States, input ratings of this unit are
based on sea level operation, and shall not be
changed for operation at elevations up to 2000 feet.
For operation at elevations above 2000 feet, this
stove shall be reduced at the rate of 4% for each
1000 feet above sea level.
Exception: As permitted by the authority having
jurisdiction.
To adjust stove for operation above 2000 feet the
burner orifice may need to be changed. The orifice
is located beneath the logset so it is necessary to
first remove the logs. To do so please refer to the
following detailed instructions to achieve optimum
performance of your stove.
Equivalent burner orifice sizes at high altitudes
(Includes 4% Input Reduction For Each 1000 Feet)
HIGH ALTITUDE OPERATION
CAUTION: DISCONNECT ANY ELECTRICAL
CORDS AND TURN OFF GAS SUPPLY TO
UNIT BEFORE PROCEEDING.
WARNING ! The following procedure
should only be undertaken by a qualified
and certified gas appliance installer.
1. Remove front (if installed), glass, and logs (if
installed.)
2. Remove log/burner pan: First remove screws
then lift the front of pan vertically and slide pan to
one side and pull out of firebox.
See page 12.
3. Remove burner plate.
4. Remove main burner orifice using a 5/8" wrench.
5. Replace orifice with the proper size as indicated
in the chart below for your gas type and venting
installation.
6. Re-install burner plate: First slide burner tube
into shutter and over holes. Secure plate with
screws.
7. Re-install log/burner pan. Slide vertically into the
back of firebox and then place horizontal onto
burner plate.
8. Install logs, refer to page 14 for correct place-
ment.
9. Replace glass door and front.
ALTITUDE
:
0-2000 3000
4000
5000
6000
7000
8000
9000
10000
TOP VENT:
Natural Gas
36(.106) 36(.106) 37(.104) 38(.101) 39(.099) 40(.098) 40(.095) 41(.096) 41(.096)
Propane
52(.063) 52(.063) 52(.063) 53(.059) 53(.059) 53(.059) 54(.055) 54(.055) 54(.055)
REAR VENT:
Natural Gas
41(.096) 41(.096) 42(.093) 43(.089) 44(.086) 44(.086) 45(.082) 45(.082) 46(.081)
Propane
53(.059) 53(.059) 53(.059) 54(.055) 54(.055) 54(.055) 55(.052) 55(.052) 55(.052)


