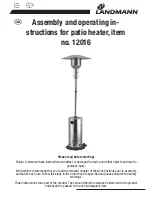
www.dimplex.com
2
CAutIon:
Disconnect all power coming to heater at
main service panel before wiring or servicing.
SERVICInG
- Remove grille and frame by removing screws
“A”. Remove two screws “B”, and slide out heating assem
-
bly. When re-assembling, reverse the procedure above.
Cleanin�
With �rille in place
•
- Use vacuum cleaner hose to suck
out lint and dirt around grille. Reverse hose on vacuum
to use as a blower to move dust out of enclosure. Re
-
verse hose back to suck out dirt at front area of heater.
With �rille removed
•
- Remove two screws “B” at bottom
front of heating element assembly. Pull gently to remove
it from enclosure. Swing assembly out. Vacuum inside
of enclosure and around heating element assembly. Re
-
verse procedure above to re-assemble unit.
maintenance
operation
This heater must be properly installed before it is used.
1.
Prior to energization remove all construction dirt (plaster,
2.
sawdust, etc.) from interior and exterior of heater.
Adjust thermostat with screwdriver. This unit is also
3.
controllable from a line voltage wall thermostat or field
installed built-in tamperproof single or double pole
thermostat kit.
Dimplex kickspace heaters are designed and tested for safe
and trouble-free operation. All Dimplex kickspace heaters
are protected against overheating by a built-in thermal cutout.
Free airflow throughout the heater is extremely important for
the most efficient operation of the heater. Restricted airflow
may cause the thermal overload protector to cycle the heater
“ON and OFF”. A cycling heater will not supply sufficient heat
to the room.
Avoid direct contact of paper, fabric, or furniture with heater.
Soffit or Stair Riser Installation
Cut opening as for kickspace installation (22 3/8” x 3
1.
5/8”). Allow 3/4” clearance above cabinet doors. Add
supports for unit (Figure 3).
Proceed as for kickspace installation. After securing unit
2.
in opening, install combination of frame and grille (Figure
1).
FIGuRE 3
FACtoRY ConnECtIon
208/240 VoLt 675/900 WAttS
3�2 A / 3�7A
FACtoRY ConnECtIon
208/240 VoLt 1350/1800 WAttS
6�5 A / 7�5 A
FACtoRY ConnECtIon
120 VoLt
Fi�ure 4
FAN
FAN
FAN
M
M
M
SAFETY SWITCH
SAFETY SWITCH
SAFETY SWITCH
ImpoRtAnt:
RETIGHTEN ALL LEADS WITH CABLE CLAMP AFTER RECONNECTING
UNINSULATED ENDS OF UNUSED LEADS WITH WIRE NUTS
Fi�ure 4a
THERMOSTAT
notE:
If installing unit with factory thermostat, see supplemental wiring diagram, Fig. 4a.
RAtInG
ConnECt
450W/ 3.75A
7-8 (AS SHOWN)
900W/ 7.5A
7-8, 1-2
1350W/ 11.2A
7-8, 1-2, 3-4
1800W/ 15A
7-8, 1-2, 3-4, 5-6
MIN.
3/4
ADDED SUPPORT
PARTITION OR
DOOR
HEATER
GRILLE
CEILING
CABINET



























