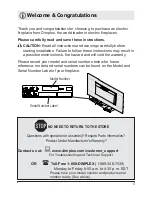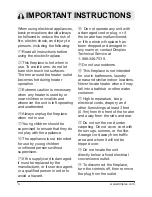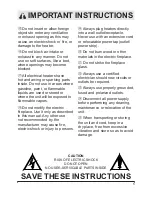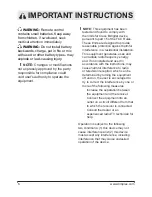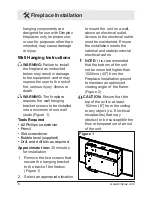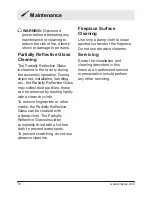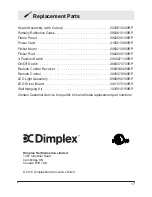
9
A
B
C
D
E
F
G
40 in (1020 mm)
RECOMMENDED
6 in (152 mm)
MINIMUM
Figure 2
Figure 3
Fireplace Installation
CAUTION:
+
igh temperature
keep ele
F
tri
F
al
F
ords
drapery
and other furnishings at least
3 feet (0
9m) from the front of
the heater and away from the
side and rear
3
The
¿
repla
F
e must be
mounted at a minimum of
two (2) points
one of whi
F
h
must be on a wall stud
Some available hanging
F
ombinations are A-G
B-F
B-G
C-G
A-F
A-E
A-D and
Wall an
F
hor
S
F
rew
Wall
bra
F
ket
Figure 4
D-G
(Figure 3)
!
NOTE:
Wall an
F
hors must
be installed in the appropriate
wall lo
F
ations to fasten the wall
bra
F
ket to drywall
(Figure 4)
4
+
old the wall hanging bra
F
ket
on the wall and mark the
lo
F
ation of O
1
E (1) of the
se
F
uring holes
5
Pla
F
e the bubble level onto
the top of the wall hanging
bra
F
ket
6
Adjust the wall hanging
bra
F
ket so the bubble on the
level is
F
entered between the
two bla
F
k lines
7
Mark the two (2) s
F
rew
lo
F
ations
on the wall
ensuring that the wall bra
F
ket
stays level
8
Install the supplied wall
an
F
hors on the drywall
marked lo
F
ations by pla
F
ing



