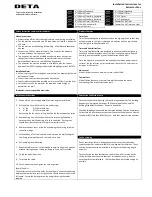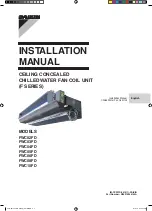
To be read in full before installation
and kept for future reference
Safety Instructions and Installation Notes
Product Features
Safety Instructions
Always switch off the electrical supply before commencing installation.
This fan must be connected via a DP connection unit which is fitted with
a 3A fuse.
This fan must be installed using fixed wiring. A flexible cord should not
be used.
Connect to a 240V ac electrical supply. This extractor fan is double
insulated and does not require an earth.
This extractor fan must be installed outside the zones (except low
voltage fans) as described under Special Installations or Locations
Particular Requirements in the IEE Wiring Regulations
This extractor fan must be installed in accordance with the current
edition of the IEE Wiring Regulations and Building Regulations, BS 7671.
Installation Notes
When installing this fan through an external wall, an external grille must
be fitted at all times.
The extractor fan must be mounted on flat surface.
The extractor fan should be installed a minimum of 1.8m from the floor.
For the best results, the extractor fan should be fitted as high as
possible on the wall.
If in doubt, contact a qualified electrician
Timer Fans
Timer fans are designed to be connected to the lighting circuit so that they
will operate when the light is switched on, and stay on for a pre-set time
after the light has been switched off.
Timer and Humidistat Fans
Timer and Humidistat fans are designed to be connected to the lighting
circuit and will operate when either the light is switched on or when the
humidity level exceeds the pre-set level between 60 and 90%.
Once the light is switched off, or the humidity level drops below the pre-
set level, the fan will stay on for the time period set by the timer control,
between 2 -30 minutes.
Noise Level
All ventilations fans have a low noise level, under 35dB.
Thermal Fuse
All ventilation fans have a thermal fuse which prevents the motor
overheating if the impeller becomes jams.
Installation Instructions
Ventilation Fan Performance
1.
Switch off the mains supply before commencing the installation.
2.
Drill a hole in the wall to suit the fan and ducting:
4” fan
Ø 110mm hole max.
6” fan
Ø 155mm hole max.
If mounting the fan on the ceiling, position the fan between the joists
3.
Route ducting from the fan position to the external grille position,
ensuring the end of the ducting is flush to the walls. Ducting runs
should be as short as possible for optimum performance.
4.
Remove the front cover of the fan by undoing the securing screw on
the bottom edge.
5.
Hold the body of the fan in position and mark on the wall/ceiling the
four fixing screw positions and the cable entry hole.
6.
Drill and plug the wall/ceiling.
7.
Route the cable so that it exits through the wall ceiling at the position
marked, leaving enough cable protruding so it can be terminated.
8.
Fix the fan body in position.
9.
Terminate the cable.
10.
Fit the front cover and tighten the securing screw.
Shower Fan Kits
The ventilation fan in the shower fan kit should go in-line with the ducting,
between the internal and external grilles, and should be positioned in the
loft space. Secure the ducting to the fan and grilles using the cables
supplied.
Deta ventilation fans are design to meet the requirements of The Building
Regulations – Approved Document F1 Means of Ventilation, and The
Building Standards (Scotland) – Domestic Ventilation.
These Building Regulations and the Domestic Building Services Compliance
Guide state the intermittent extract ventilation fans should have a specific
fan power (SPF) less than 0.5W/(ltr/sec). Deta fans meet this requirement.
Fan Positioning
Deta’s ventilation fans are designed to move air over short distances,
typically under 2m, and are suitable for through wall installations. These
ventilation fans can also be installed in ceilings with the ducting length
under 2m.
The ventilation fan should always be sited in the wall or located on the
ceiling furthest from the main source of air replacement, e.g. door, to
ensure optimum performance. The fan should also be located as high as
possible.
4600
4” (100mm) Standard
4660
6” (150mm) Standard
4601
4” (100mm) Timer
4661
6” (150mm) Timer
4603
4” (100mm) Timer & Humidistat
4616
4” 12V Timer
4630
4” (100mm) Standard, flat fascia
4617
4” 12V Humidistat
4631
4” (100mm) Timer, flat fascia
4640
Shower Fan Kit Timer
4666
6” (150mm) Humidistat &
4641
Shower Fan Kit Timer and Light
Automatic Shutters
Installation Instructions for
Extractor Fans




















