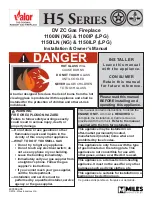
Installation
(for qualified installers only)
49
© Travis Industries
9/25/17-1468
Maestro
Do Not Drill or Screw Zone
When using screws to secure drywall to the fireplace, make sure to avoid the area shown below. Make
sure screws penetrate no more than ½” (13mm) into the fireplace.
Mantel Requirements
A mantel (combustible or non-combustible) may be installed above the fireplace. Make sure it does
not overlap the glass opening.
Hearth Requirements
A hearth is not required for this fireplace. If a hearth is installed, it must not extend above the glass
opening (we recommend the hearth be a minimum 1” below the glass opening to allow for glass
installation). The hearth may be combustible or non-combustible.
Do not drill screws into shaded areas.
The outer glass slides into this area near the glass.
The "do not drill" zone is next to internal components.
Maximum Screw Penetration = 1/2" (13mm)
(long screws will hinder component access)
2"
51mm
2"
51mm
DO NOT
DRILL
















































