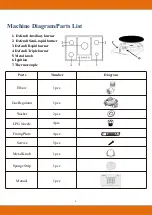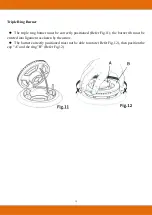
5
Installation Gas Cooktop
Be sure to disconnect the power to the device before installation and maintenance.
These cooktops are designed to be placed in a countertop depth >2.36 inches (60
mm).
Please use the included "cutting template" to outline and cut holes on the
countertop.
There should be at least 1.18 inches (30 mm) of clearance at the bottom of the
device. If there are appliances under the unit, it is necessary to install a thermal
baffle between them.
The top of the cooktop must be at least 4” (102 mm) away from the side walls; the
cooktop must be installed at least 1.97” (50 mm) from the wall.
There must be a minimum distance of 25.6” (650 mm) between the cooktop and
the wall cabinet or range hood directly above (Refer to Figure 1).
Installation and maintenance
must be operated by qualified
and licensed technicians in
accordance with state and local
regulations. Otherwise, the
warranty of the product is void.






































