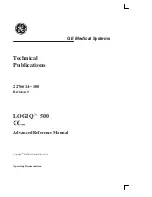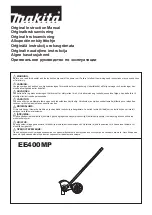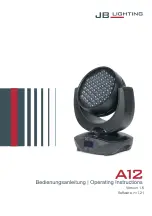
INSTRUCTIONS
1. Prepare dig zone by removing
pavers if being installed into
pre paved area.
3. If space is restricted on one side, place box at least
100mm past the pool edge or as far as possible if pool
wall is on a boundary. Please ask us for advice on
placement in restricted space circumstances.
2. Dig trench to minimum of
550mm wide and 555mm deep
(BGB) or 400mm wide and
410mm deep (BGB Small) and
at least 300mm past either side
of the pool’s waterline edge. For
example, if pool is 4000mm wide
dig trench 4600mm long.
4. Once trench is dug to correct
size and depth, place concrete
slabs at each end where angle
braces are located on the box
(approx. 1000mm – 1200mm
from end of box).
9. Once box is level, measure
the distance away from pool
headers so they are the same
either side (within a couple of
millimetres).
5. Level these slabs so they are approx. 512-515mm
(BGB) or 356-360mm (BGB Small) below the finished
height of paving or concrete. Place spirit level on pool
headers and lay across the trench propping the other
end up so spirit level is level. Using the level, measure
down to the slabs to obtain correct depth of slab. Use
rubber mallet to tap down to bed slab in.
7. Once blue metal is down you
are ready to place box into hole.
Carry box to the trench edge,
place rope or straps under each
end of box and use these to lift
and lower into hole.
6. Once both slabs are in place and at correct level, place
for sufficient drainage, blue metal or aggregate along
the trench making sure you do not exceed more than
50mm above the slab height, for boxes with a centre
brace or braces leave a small amount out so brace
doesn’t touch the blue metal.
8. With box in the hole and end
braces are sitting on concrete
slabs level box up to required
height via the 4 bolts inside
the box, screw all 4 down so
they touch the concrete slabs
and then every 1 turn gives you
approx. 1mm of lift. Make sure
cover does not touch bolt head.
Note: Ensure correct orientation – lid
opens towards pool
NOTE: Take note of site and soil drainage requirements. Extra (sub soil)
drainage may be required to take water away from the BGB. If there is
not sufficient drainage the BGB will fill with water.






















