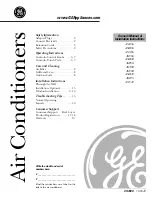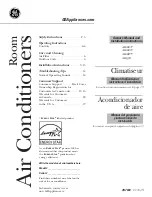
English
5
CAUTION
• Install the indoor and outdoor units, power supply wiring and
connecting wires at least 3.3 ft (1 m) away from televisions or
radios in order to prevent wave interference or noise.
(Depending on the radio waves, a distance of 3.3 ft (1 m) may
not be sufficient enough to eliminate the noise.)
• In the case of the installation of a wireless remote controller, the
transmission distance of the wireless remote controller may be
shortened if the room has a fluorescent light of electronic light-
ing type (i.e., an inverter or rapid-start fluorescent light).
Keep the distance between the receiver and the fluorescent
light as far as possible.
(2) Use hanging bolts to install the indoor unit. Check that the
place of installation withstands the weight of the indoor unit.
Secure the hanging bolts with proper beams if necessary.
4.
PREPARATIONS BEFORE INSTALLATION
(1) Check the positional relationship between the ceiling open-
ing hole and the hanging bolt of the unit.
• For the maintenance, inspection, and other servicing
purposes of the control box and drain pump, prepare one
of the following service spaces.
1. Inspection hatch 1 (17-3/4 in. (450 mm) × 17-3/4 in.
(450 mm)) for the control box and a minimum space of
12 in. (300 mm) for the lower part of the product.
(Refer to Fig. 2-2)
2. Inspection hatch 1 (17-3/4 in. (450 mm) × 17-3/4 in.
(450 mm)) for the control box and inspection hatch 2
for the lower part of the product (see arrow view A-1).
(Refer to Fig. 2-3)
3. Inspection hatch 3 for the lower part of the product
and the lower part of the control box (see arrow view
A-2).
(Refer to Fig. 2-3)
[Unit: in. (mm)]
Ceiling
Floor surface
• The H1 dimension indicates the
height of the product.
• Determine the H2 dimension by
maintaining a downward slope of
at least 1/100 as specified in
7. DRAIN PIPING WORK.
Min. 1 (20)
Min. 12
(300)
Min. 18 (450)
Min. 99 (2500)
Min. 28 (700) (service space)
(If no ceiling board is provided.)
*H1=12 (300)
*H2=Min. 25 (620)
[Required installation place]
The dimensions indicate the
minimum required space of
installation.
Fig. 2-1
28 (700)
24-13/16 (631)
(Hanging bolt pitch)
Inspection hatch 1
(17-3/4 (450) ×
17-3/4 (450))
Inspection hatch
Control box
Control box
Ceiling
B
C
(Hanging bolt pitch)
Bottom of unit
Air inlet
Air outlet
Hanging bolt (× 4)
*H3=Min. 12 (300)
Fig. 2-2
Case 1
[Unit: in. (mm)]
28 (700)
28 (700)
Inspection hatch
Inspection hatch 1
(17-3/4 (450) ×
17-3/4 (450))
Inspection
hatch 2
Inspection hatch 3
(Same as the indoor
unit size +12 (300)
or more)
Control box
Control box
Control box
Inspection hatch
(Ceiling opening)
Ceiling
Arrow view A-1
Arrow view A-2
Min. D=B+12 (300)
Min. 8
(200)
B
*H3=Min. 3/4 (20)
07 • 09 type
22 (550)
23-1/8 (588)
34 (850)
28 (700)
29 (738)
40 (1000)
Model
B
C
D
40 (1000) 40-7/8 (1038) 52 (1300)
56 (1400) 56-5/8 (1438) 68 (1700)
15 • 18 • 24 type
12 type
30 • 36 • 48 • 54 type
[Unit: in. (mm)]
A
Fig. 2-3
Case 2, 3
(Same as the
indoor unit
size or more)
• Determine the H3 dimension by maintaining a downward
slope of at least 1/100 as specified in 7. DRAIN PIPING
WORK.
01_EN_3PN14093-18K.fm Page 5 Monday, January 5, 2015 2:52 PM




































