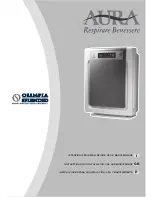
10
English
Indoor Unit Installation
4.
Wiring
1) Strip wire ends (15mm).
2) Match wire colours with terminal numbers on indoor and outdoor unit’s terminal blocks and firmly screw wires to the
corresponding terminals.
3) Connect the earth wires to the corresponding terminals.
4) Pull wires to make sure that they are securely latched up, then retain wires with wire retainer.
5) Shape the wires so that the service lid fits securely, then close service lid.
WARNING
• Do not use tapped wires, stranded wires, extension cords, or starburst connections, as they may cause overheating, electri-
cal shock, or fire.
• Do not use locally purchased electrical parts inside the product. (Do not branch the power for the drain pump, etc., from the
terminal block.) Doing so may cause electric shock or fire.
• Do not connect the power wire to the indoor unit. Doing so may cause electric shock or fire.
5.
Drain piping
1) Connect the drain hose, as described right.
2) Remove the air filters and pour some water into the drain pan to check the water
flows smoothly.
3) If drain hose extension or embedded drain piping is required, use appropriate
parts that match the hose front end.
[Figure of hose front end]
4) When extending the drain hose, use a commercially
available extension hose with an inner diameter of
16mm. Be sure to thermally insulate the indoor section of
the extension hose.
5) When connecting a rigid polyvinyl chloride pipe
(nominal diameter 13mm) directly to the drain
hose attached to the indoor unit as with
embedded piping work, use any commercially
available drain socket (nominal diameter 13mm)
as a joint.
Terminal block
Electrical component box
Wire retainer
Use the specified
wire type.
Shape wires so that the
service lid will fit securely.
Use 2.0mm diameter wires.
H05RN
Firmly fix the wires with
the terminal screws.
Outdoor unit
Indoor
unit
Firmly fix the wires with
the terminal screws.
Firmly secure wire retainer so that
wires sustain no external stress.
The drain hose should
be inclined downward.
No trap is permitted.
Do not put the end
of the hose in water.
18
16
16
Drain hose supplied
with the indoor unit
Indoor unit
drain hose
16
Extension drain hose
Heat insulation tube
(field supply)
Commercially available drain
socket
(nominal diameter 13mm)
Commercially available rigid
polyvinyl chloride pipe
(nominal diameter 13mm)
Drain hose supplied
with the indoor unit
18
3PEN393185-7L.book Page 10 Friday, February 26, 2016 7:49 AM




































