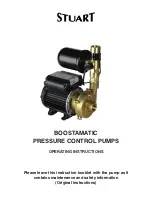
6 Configuration
Installation manual
29
EWSAH/X06UDA9W
Daikin Altherma 3 WS
4P675760-1 – 2021.10
▪ Room antifrost [2-06]
▪ Water pipe freeze prevention [4-04]
▪ Tank disinfection [2-01]
6.2.1
Configuration wizard: Language
#
Code
Description
[7.1]
N/A
Language
6.2.2
Configuration wizard: Time and date
#
Code
Description
[7.2]
N/A
Set the local time and date
INFORMATION
By default, daylight savings time is enabled and clock
format is set to 24 hours. These settings can be changed
during initial configuration or via the menu structure [7.2]:
User settings
>
Time/date
.
6.2.3
Configuration wizard: System
Indoor unit type
The indoor unit type is displayed, but cannot be adjusted.
Backup heater type
The backup heater is adapted to be connected to most common
European electricity grids. The type of backup heater can be viewed
but not changed.
#
Code
Description
[9.3.1]
[E‑03]
▪ 4:
9W
Domestic hot water
The following setting determines if the system can prepare domestic
hot water or not, and which tank is used. This setting is read only.
#
Code
Description
[9.2.1]
[E‑05]
(a)
[E‑06]
(a)
[E‑07]
(a)
▪
No DHW
(domestic hot water)
▪
Integrated
The backup heater will also be used
for domestic hot water heating.
(a)
Use the menu structure instead of the overview settings. Menu
structure setting [9.2.1] replaces the following 3 overview settings:
• [E-05]: Can the system prepare domestic hot water?
• [E-06]: Is a domestic hot water tank installed in the system?
• [E-07]: What kind of domestic hot water tank is installed?
Emergency
When the heat pump fails to operate, the backup heater can serve
as an emergency heater. It then takes over the heat load either
automatically or by manual interaction.
▪ When
Emergency
is set to
Automatic
and a heat pump failure
occurs, the backup heater automatically takes over the domestic
hot water production and space heating.
▪ When
Emergency
is set to
Manual
and a heat pump failure
occurs, the domestic hot water heating and space heating stops.
To manually recover it via the user interface, go to the
Malfunctioning
main menu screen and confirm whether the
backup heater can take over the heat load or not.
▪ Alternatively, when
Emergency
is set to:
▪
auto SH reduced/DHW on
, space heating is reduced but
domestic hot water is still available.
▪
auto SH reduced/DHW off
, space heating is reduced and
domestic hot water is NOT available.
▪
auto SH normal/DHW off
, space heating operates as
normally but domestic hot water is NOT available.
Similarly as in
Manual
mode, the unit can take the full load with
the backup heater if the user activates this via the
Malfunctioning
main menu screen.
To keep energy consumption low, we recommend to set
Emergency
to
auto SH reduced/DHW off
if the house is unattended for longer
periods.
#
Code
Description
[9.5.1]
N/A
▪ 0:
Manual
▪ 1:
Automatic
▪ 2:
auto SH reduced/DHW on
▪ 3:
auto SH reduced/DHW off
▪ 4:
auto SH normal/DHW off
INFORMATION
If a heat pump failure occurs and
Emergency
is not set to
Automatic
(setting 1), the room frost protection function,
the underfloor heating screed dryout function, and the
water pipe antifreeze function will remain active even if the
user does NOT confirm emergency operation.
Number of zones
The system can supply leaving water to up to 2 water temperature
zones. During configuration, the number of water zones must be set.
INFORMATION
Mixing station.
If your system layout contains 2 LWT
zones, you need to install a mixing station in front of the
main LWT zone.
#
Code
Description
[4.4]
[7‑02]
▪ 0:
Single zone
Only one leaving water temperature
zone:
a
a
Main LWT zone
















































