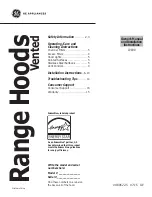
6
Installation Instructions
Verify the Package Contents
Verify that all the components below have been provided. If
any item is missing or damaged, please contact your dealer
immediately. Do not install a damaged or incomplete appliance.
Make sure that you have everything necessary to ensure proper
installation before proceeding.
•
Use and care manual
•
Anti-tip bracket with fasteners and anchors:
•
Oven racks
•
Razor blade scraper
•
Dacor Cooktop Cleaning Cream
Installing the Anti-Tip Bracket
Locate the anti-tip bracket included in the parts box.
There are two ways to mount the anti-tip bracket:
•
Floor mounting (preferred method)
•
Wall mounting (alternate method). Use this method if floor
mounting is not suitable. If the front panel of range is further
than 26 1/4” (66.7 cm) from the back wall or if the floor
covering is over 1/2” thick (see
Installing the Anti-Tip
Bracket on the Wall
), the wall mounting method may not be
used and the floor mounting method must be suitable.
Installing the Anti-Tip Bracket on the Floor
WARNING
To perform its intended function, the anti-tip bracket must be
attached as instructed to the concrete slab or wood sub-floor
below any floor coverings (including cement board) on top. Do
not attach the anti-tip bracket directly to floor coverings such as
ceramic/asphalt tile or linoleum.
Four (4) plastic anchors are provided along with three sizes (4
each) of #8 or #12 Phillips head screws for attaching the anti-
tip bracket to the floor. Use both the anchors and four (4) of the
screws when attaching the bracket to a concrete sub-floor. Do not
use the anchors when attaching to a wood sub-floor.
1. Determine the location of the range center line and front
panel for the range’s final position based on the
Product
Dimensions
on page 3 and the actual cabinet/cutout
dimensions used for the installation.
2. Determine the required position of the anti-tip bracket, based
on the diagram below. Mark the four (4) mounting hole
locations on the floor with a pencil.
3. Determine the screw size required. The minimum full thread
depth (portion of screw threaded into wood/slab) for wood
is 3/8” (1 cm) and 5/8” (1.6 cm) for concrete. See the table
below to select the correct screw size.
Sub-Floor Type/
Floor Covering Thickness
Screw Size
Concrete or wood sub-floor, no floor
covering over top
#8 x 1 *
Concrete or wood sub-floor, floor
covering up to 1/4” thick
#8 x 1 *
Concrete or wood sub-floor, floor
covering over 1/4” and up to 1/2” thick
#8 x 1 1/4 *
Wood sub-floor, floor covering over
1/2” and up to 1 3/16” thick
#12 x 1 3/4 *
Concrete sub-floor under floor covering
over 1/2” thick
Must be purchased
separately **
Wood sub-floor, floor covering
over 1 3/16” thick
Must be purchased
separately **
* Included with range
** Determine required depth based on information in step 3 and
purchase from local hardware store.
Screws attached to sub-
floor below floor covering
Floor
covering
Anti-tip
bracket
Sub-floor
Concrete anchors shown, do
not use for wood sub-floor
CL
#8 x 1”
#8 x 1 1/4” or
#12 x 1 3/4
screw,
4 places
(see text)
Range front
panel
Range
center line
1 1/2” (3.8 cm)
2 3/16”
(5.6 cm)
20”
(50.8 cm)
11 1/8”
(28.3 cm)
Anchor, 4 places:
use for concrete
floor only
Cabinet
face below
countertop
Top View - Location of Floor Mounted Anti-Tip Bracket
Содержание Renaissance Series MRES30S
Страница 1: ...Installation Instructions Renaissance Electric Range Part No 65166 Rev N Model MRES30S ...
Страница 13: ...11 Notes ...
Страница 14: ...12 Notes ...
Страница 15: ......
Страница 16: ...Dacor 14425 Clark Avenue City of Industry CA 91745 Phone 800 793 0093 Fax 626 403 3130 www dacor com ...


































