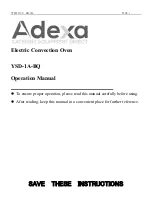
4
Design Specifications
30" Drawer Measurements
Figures 3, 4
and
5
contain many Microwave In-A-
Drawer
™
measurements for reference when planning
the drawer’s location.
A
B
C
D
E
F
G
H
I
I
J
K
L
M
N
O
P
Q
A
B
C
F
I
D
H
G
E
A
B
C
L
K
J
D
E
G
H
F
I
M
M
N
O
P
Q
R
S
A. 28 ¹
₈
"
B. 4 ¹¹
₁₆
"
C. 2"
D. 23 ³
₈
"
E. 30"
F. 15
⁵₈
"
G. 15 ¹
₁₆
"
H. 1" door thickness
I. 15" auto drawer
opening
Figure 4
A. 6"
B. Electrical outlet location
C. Anti-Tip block
D. 5"
E. 3 ½"
F. 4"
G. 28
⁷₁₆
" opening
K. Allow ¼" overlap
H. 14 ¾" to bottom of Anti-Tip block
I. Allow ¾" overlap
J. 23 ½" minimum depth
Q. 15 ³
₁₆
" ± ¹
₁₆
" opening
L. 36" countertop height
M. Allow
⁷₁₆
" overlap
N. Floor must support 100 lbs.
O. 19"
to top of floor
P. *30" cabinet minimum
NOTE: Open Top Cabinet illustrated
Figure 5
A. 84" wall cabinet
B. Optional wall oven cutout
illustrated in sketch
C. Electrical outlet location
D. 6"
E. Anti-Tip block
F. 3 ½"
G. 5"
H. 4"
I. 2" minimum
J. 28
⁷₁₆
" opening
K. Allow ¼" overlap
L. 14 ¾" to bottom of Anti-Tip block
M. Allow ¾" overlap
N. 23 ½" minimum depth
O. 15 ³
₁₆
" ± ¹
₁₆
" opening
P. Allow
⁷₁₆
" overlap
Q. Floor must support 100 lbs.
R. * 19"
to top of floor
(recommended)
S. 30" cabinet minimum
A
B
C
D
E
F
G
H
I
I
J
K
L
M
N
O
P
Q
A
B
C
F
I
D
H
G
E
A
B
C
L
K
J
D
E
G
H
F
I
M
M
N
O
P
Q
R
S
A
B
C
D
E
F
G
H
I
I
J
K
L
M
N
O
P
Q
A
B
C
F
I
D
H
G
E
A
B
C
L
K
J
D
E
G
H
F
I
M
M
N
O
P
Q
R
S
Figure 3
Содержание In-A-Drawer MMDV30S
Страница 2: ......


































