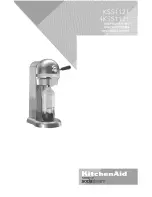
All specifications subject to change without notice.
Phone: (800) 793-0093
www.dacor.com
PLANNING
GUIDE
COMBINATION INSTALLATIONS
RGC/SGM Series Drop-In Gas Cooktop
with ERV/PRV Series Raised Vent
Document # PGCI-008
Revised 01/26/11 Page 2/2
All tolerances: +1/16” (+1.6 mm), -0, unless otherwise stated
4 1/4" (10.8 cm) min.
from mounting surface to
combustibles below
cooktop chassis
E
C
D
7 1/2" (19.1 cm) min.
to combustible
side wall above
countertop
(both sides)
Vertical
combustible
surface
Rear
wall
1 7/8" min.
(4.8 cm)
E
C
D
H
H
G
F
7 1/2" (19.1 cm) min.
to combustible
side wall above
countertop
(both sides)
Vertical
combustible
surface
Rear
wall
1 7/8" min.
(4.8 cm)
4 1/4" (10.8 cm) min. from
mounting surface to combustibles
below cooktop chassis
FIGURE 1 - SqUARE COUNTERTOP CUTOUT DIAGRAM
FIGURE 2 - NOTChED COUNTERTOP CUTOUT DIAGRAM
(SGM466 ONLy)




















