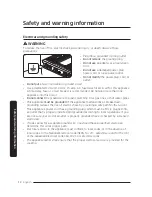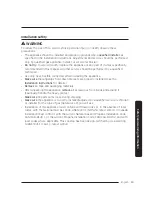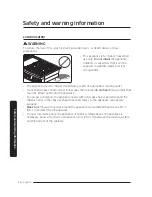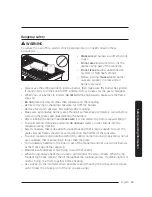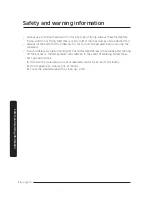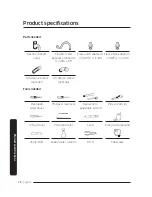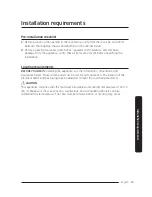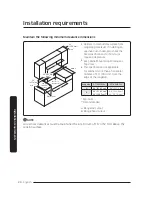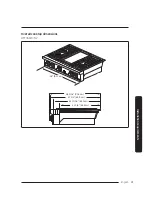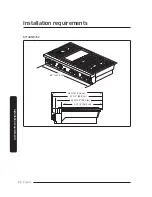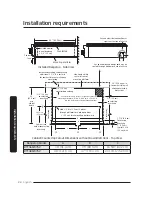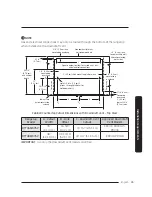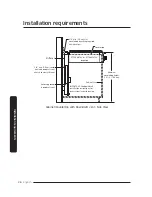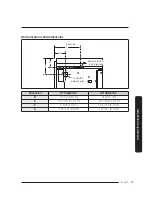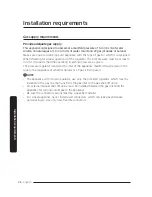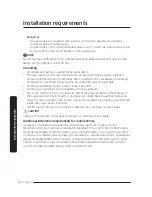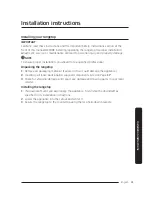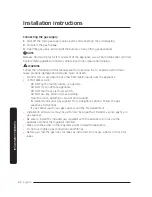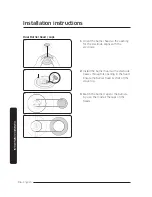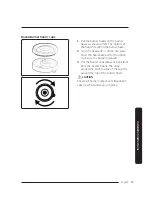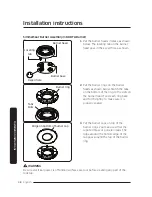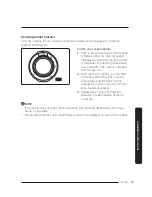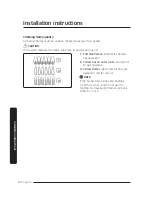
English
25
Installation requirements
NOTE
Gas and electrical connections may only be routed through the bottom of the rangetop
when installed with a downdraft vent.
CL
B
B
CL
CL
CL
A
C
3/8” (1.0 cm) min.
countertop overhang
Non combustible rear
wall recommended
Open to below to allow for raised vent, gas
and electrical connections
1” (2.5 cm) thick mounting platform min.
Hole 1/2” dia. (1.3 cm), 2
places, through platform for
hold down bolts
10” (2.5 cm) min.
to combustible wall
above countertop,
both sides
1/2” (1.3 cm)
countertop
overhang
1/2” (1.3 cm)
countertop
overhang
26 5/8”
(67.6 cm)
min. cabinet
depth
2 5/8”
(6.7 cm)
15”
(38.1 cm)
10 11/16"
(27.2 cm)
Cabinet face
below countertop
verhang
1 7/8" (4.8 cm)
Counterop
overhang
1” (2.5 cm)
typical 1 3/8”
(3.5 cm) max.
Countertop
Countertop
Cabinet/Countertop Cutout Dimensions with Downdraft vent - Top View
Rangetop
Model
A - Cutout
Width
B - Hole
Offset
C - Downdraft Vent
Cutout
Approved Downdraft
Vent Models
DTT36M976L*
36”
(91.4 cm)
16 5/8”
(42.2 cm)
33 1/2” (85.1 cm)
ERV36, ERV3615,
PRV36
DTT48M976L*
48”
(121.9 cm)
20 13/16”
(52.9 cm)
43 1/2” (110.5 cm)
ERV48, PRV48
IMPORTANT
: Use only the downdraft vent models specified.
Содержание DTT36M974L Series
Страница 1: ...Installation Instructions Modernist Rangetop DTT36M974L DTT48M976L...
Страница 43: ......


