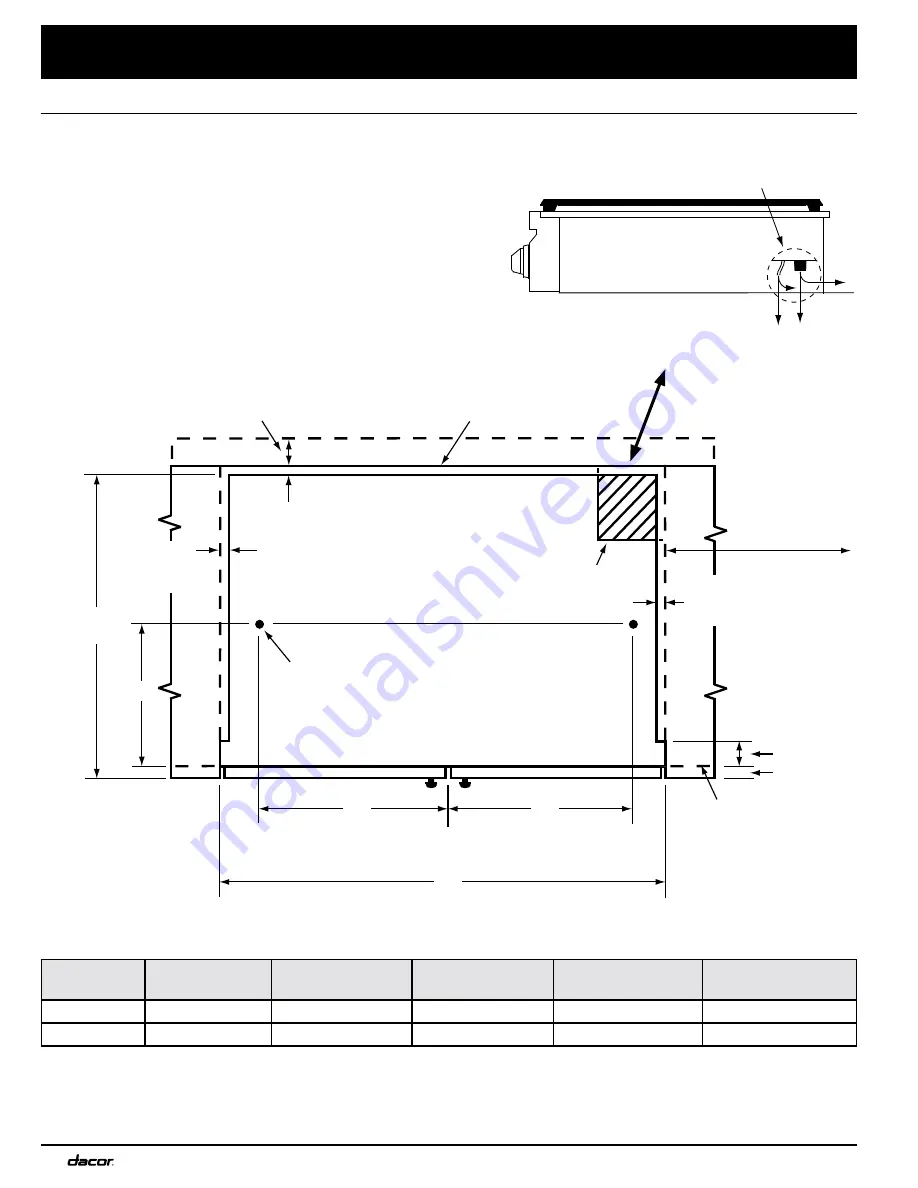
6
Cabinet/Countertop Dimensions (cont.)
Installation Requirements
Cutout tole1/16” -0 (+1.6 mm, 0) unless otherwise noted.
Non-combustible
rear wall, rear of
mounting platform
10” (25.4 cm) min.
to combustible wall
above countertop,
both sides
Cabinet face
below countertop
overhang
Increase countertop and overhang
additional 2 1/2” (6.4 cm) min. for
combustible rear wall above
countertop
3/8” (1.3 cm)
countertop overhang
Hole 1/2” dia. (1.3 cm),
2 places, through platform
for hold down bolts
Gas/electrical utility cut-out in right rear corner of
mounting platform 8” W X 6” D (20.3 cm X 15.2 cm),
if gas and electrical are routed through bottom
1/2” (1.3 cm)
countertop
overhang
1” thick mounting platform min.
Countertop
Countertop
1/2” (1.3 cm)
countertop
overhang
2” (5.1 cm)
1” (2.5 cm)
E
24 5/8”
(62.5 cm)
D
D
B
CL
Cooktop
Model
B - Cutout
Width
D
E
F - Raised Vent
Cutout
Approved Raised
Vent Models
DRT304S
30” (76.2 cm)
13 3/8” (34.0 cm)
10 1/8” (25.7 cm)
NA
None*
DRT366S
36” (91.4 cm)
16 5/8” (42.2 cm)
11 3/16” (28.4 cm)
33 1/2” (85.1 cm)
ERV3615**
*
Model DRT304 is not approved for use with a raised vent.
** Use only raised vent model specified. Raised vent is not compatible with DRT cooktops having a serial number starting
with letters “SA.”
Cabinet/Countertop Cutout Dimensions Without Raised Vent- Top View
Gas connection and power cord may be
routed through bottom or back of chassis
Gas and electrical connections at
right rear section of chassis


































